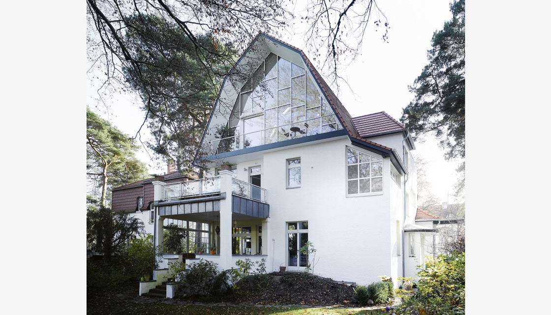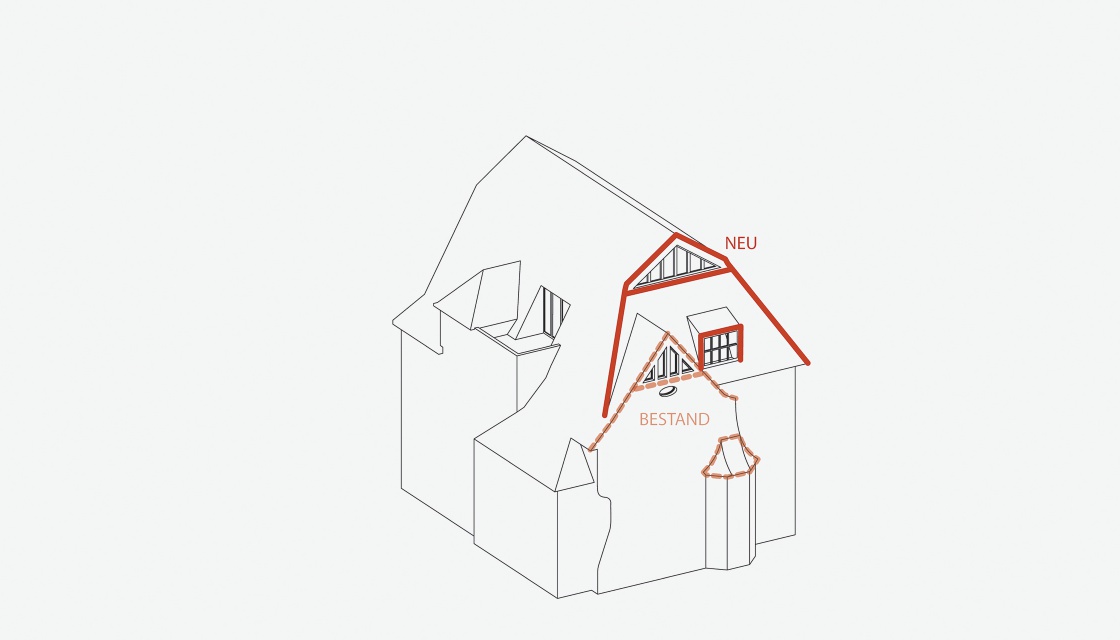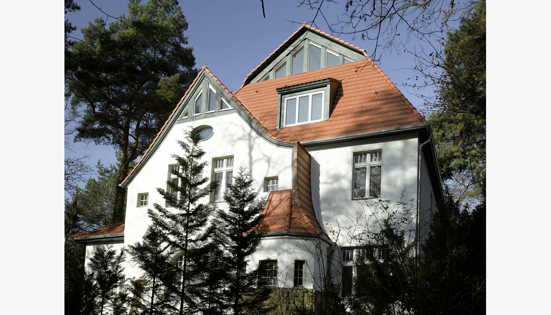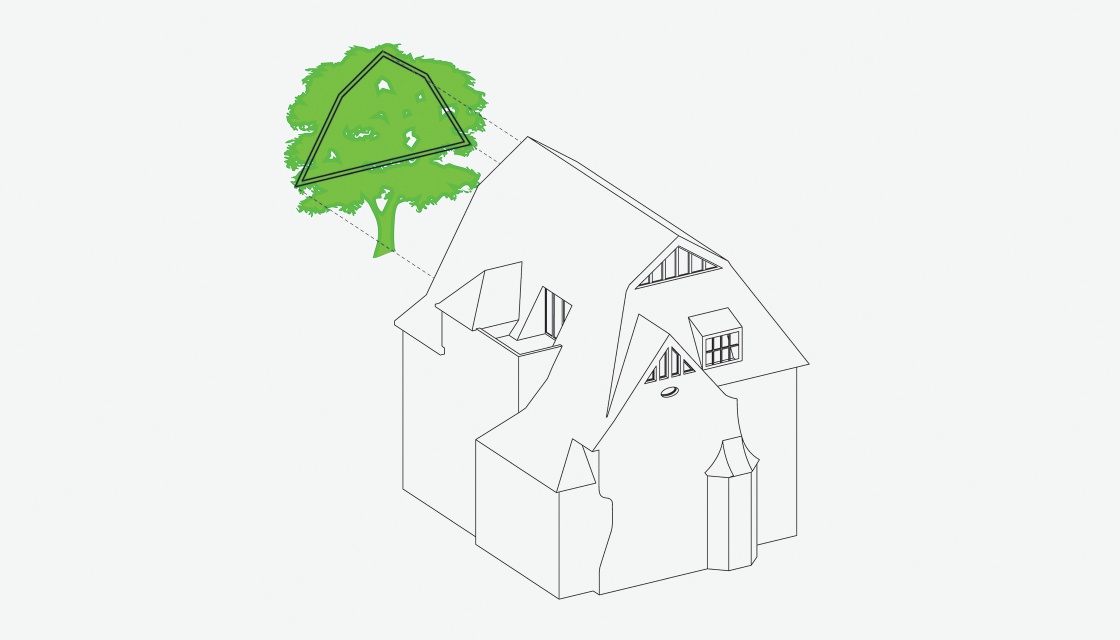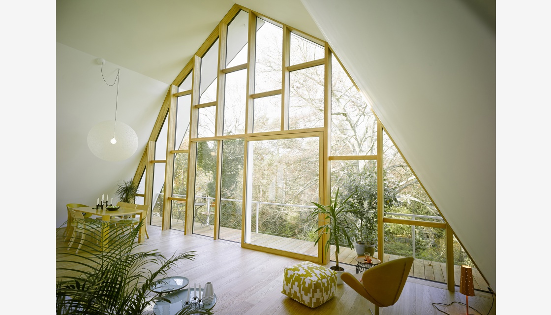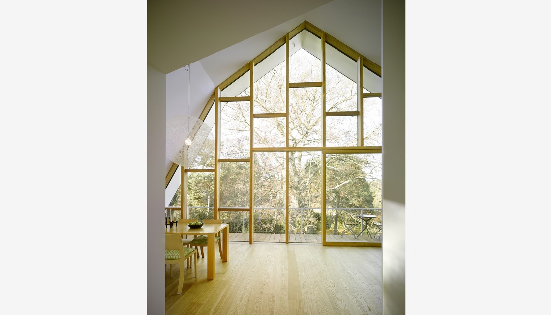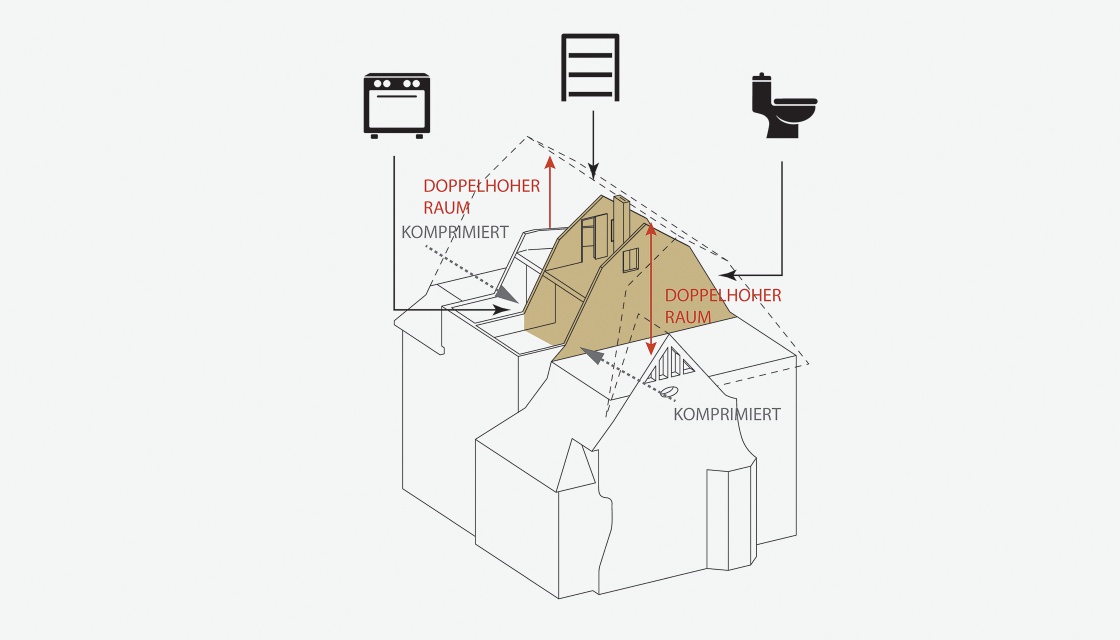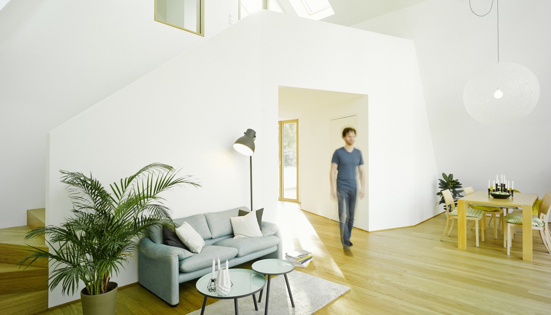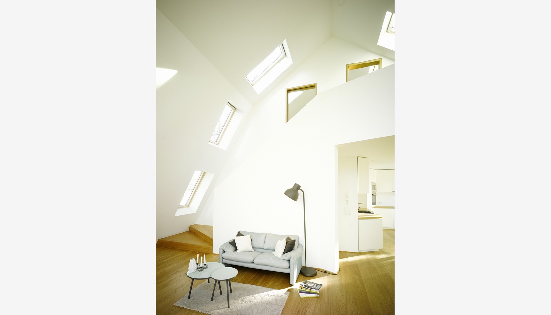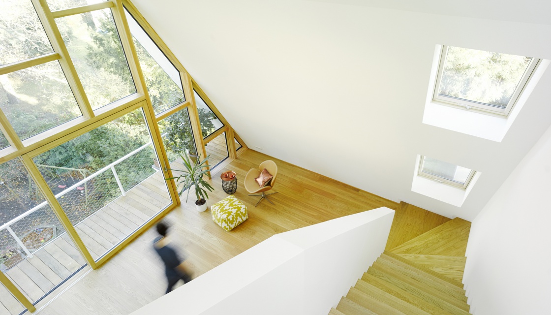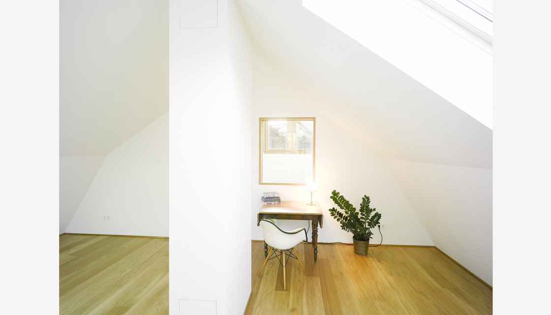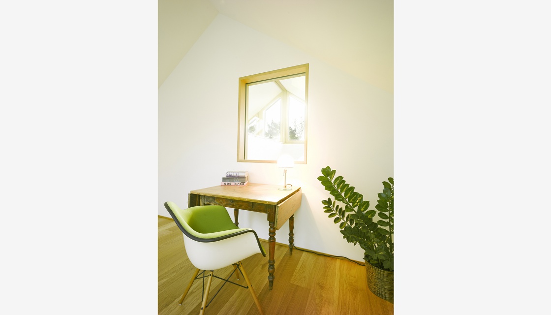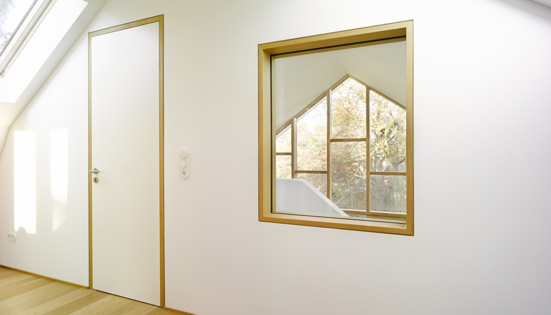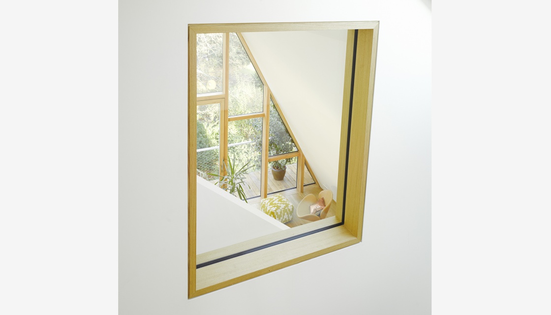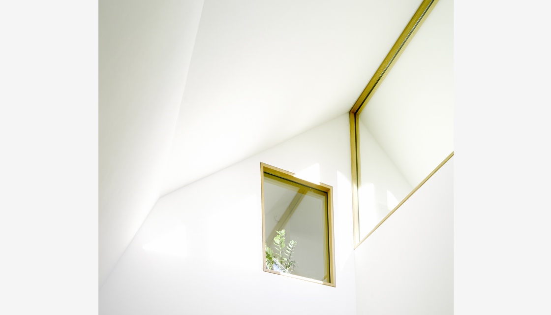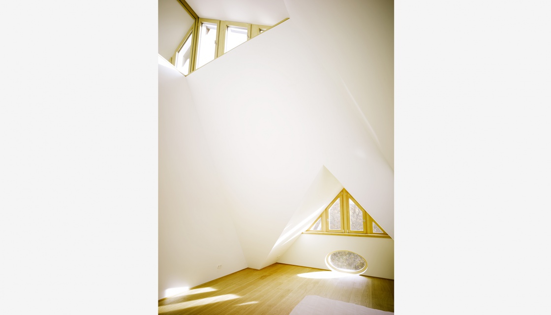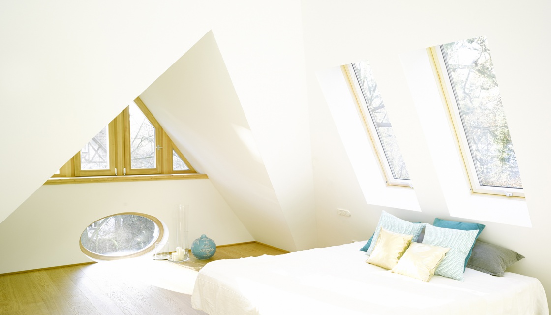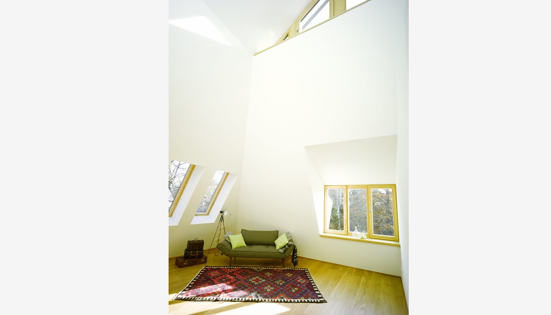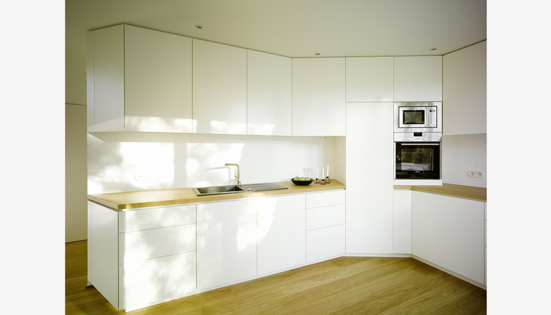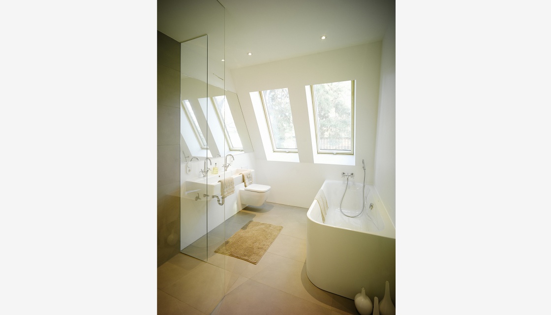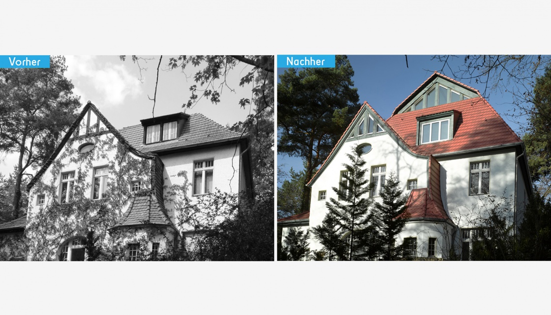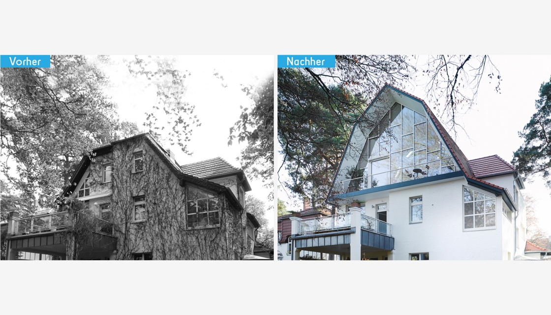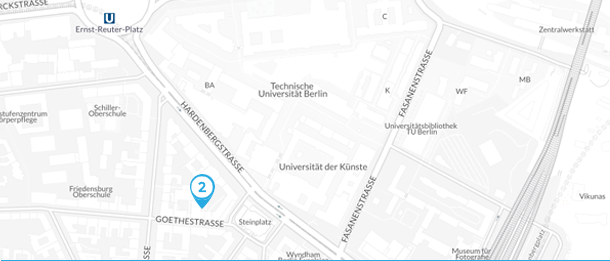013_S82_a modern tree top house
Concept & Idea
A new self contained flat was meant to be designed in the roof space of an 1905 "Gründerzeit" villa in Berlin. The spacious maisonette living with at least 4-5 rooms had to be integrate into the roof while preserving the street view and its historic appearance.
A barn like roof shape opens up entirely towards the rear framing and focusing on the 110 year old tree in the garden. Towards the street the mansard roof integrates with out much attention and generates a small gable window. The "function bar" (housing the bathrooms, kitchen, storage and guest bedrooms) together with the roof shape frees up the space and generates a generous height of up to 6 m in North and South. A stair takes the user up to the second level housing the guest bedrooms and a small working gallery with view onto the tree. To the West the kitchen is completed with a roof integrated terrace. Towards the garden the double height living area focuses on the tree. In the South the double height bedrooms are illuminated through a new gable window and are separated by the "functions bar" from the more public living space towards the garden.
Project Information
Status: Built
Client: Private
Year: 2013/2014
Size: 170m² GFA
Credits & Collaboration
Architecture: Andreas Reeg, Marc Dufour-Feronce, Alexandru Isan, Christine Huber
Photographs: Harry Weber Photography
Publication
2016
Homify Online Magazine 28/04/2016 "A Casa da Árvore - a sustentabilidade num edifício de 1905"
2015
CUBE Magazine Berlin 02/2015 "Mitten in den Wipfeln"
Homify Online Magazine 11/04/2015 "Modernes Baumhaus in einer Berliner Gründerzeitvilla"
Homify Online Magazine 19/04/2015 "Unglaubliche architektonische Verwandlungen"
Homify Online Magazine 20/11/2015 "Wie dunkle Räume heller wirken"

