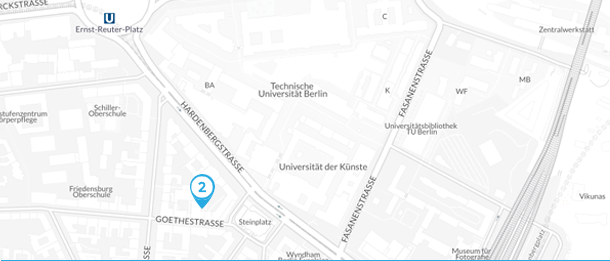015_Marstall
Concept & Idea
The existing residential and commercial building from the seventies with its solid concrete structure disrupts the picturesque Baroque old town. The task was to integrate the massive Solitaire into its surrounding and reactivate the long gone attractiveness of the retail project through a façade redesign as well as minor changes to the building. The new double façade design emphasizes the entrance and serves to attract customers to the shopping center. The façade structure is based on the local, historical Baroque architecture and interprets the details and the typical character of the immediate surroundings again. Parts of the façade step back and forth thus breaking the strong, rigorous design of the 70s structure.
An extensive visibility analysis was used to divide the façade into sections with distant vs. close up visibility. Sections with high potential and high visitor impact were identified, allowing the investor to optimize resources for relevant sections. As a solution two different types of façades were developed - a high quality, perforated aluminum panel façade and a cost-effective plaster façade with integrated metal discs.
Project Information
Status: 1. Price invited competition
Client: Private
Year: 2013
Size: 360.000m² GFA
CREDITS & COLLABORATION
ACME: Friedrich Ludewig, Heidrun Schumann
rundzwei: Marc Dufour-Feronce, Andreas Reeg, Alexandru Isan











