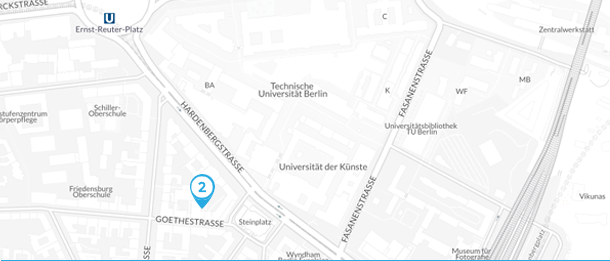010_Kletter-Eck
Concept & Idea
In Bruneck, Italy, the city council intended to extend the local school with a purpose built climbing hall. The climbing hall should house all functions of climbing (such as boulder climbing, climbing wall, etc.) for both the pupils of the school, as well as the public. Due to the high cost of heating for sport halls the building volume was to be kept to a minimum. All spacial program areas (boulder climbing, climbing hall, changing rooms, etc.) are offered in dedicated volumes that have been predetermined by volumes generated from the provided spacial program. Each of the volumes is given a unique character related to the climbing function it has been assigned. All characters are inspired by the natural environment of a particular climbing function. A low level "forest" zone connects all character zones together and serves as a break out space as well as the main circulation area.
PROJECT INFORMATION
Status: Competition
Client: Privat
Year: 2014
Size: 4.200 m² GFA
CREDITS & COLLABORATION
Marc Dufour-Feronce, Andreas Reeg





