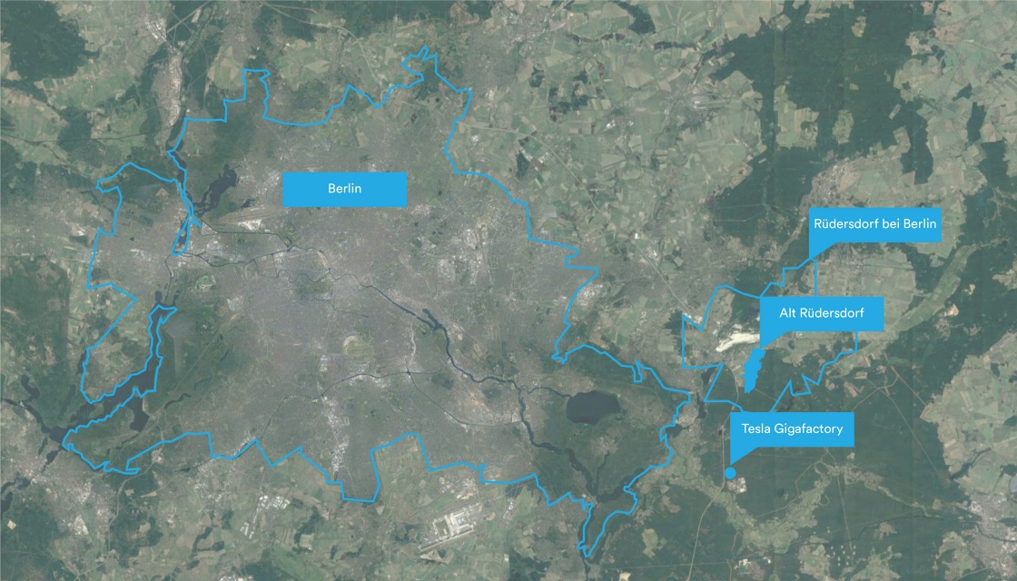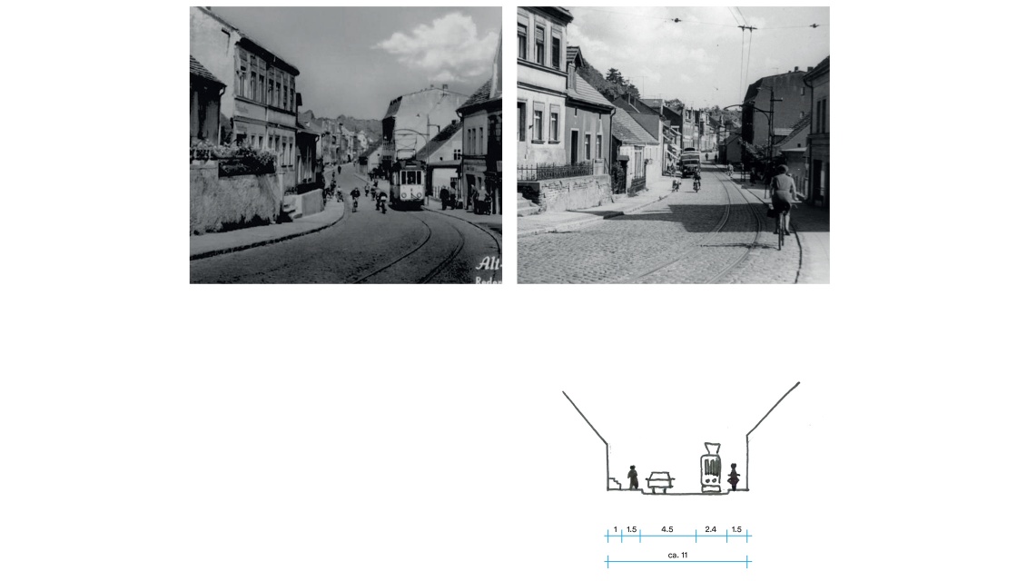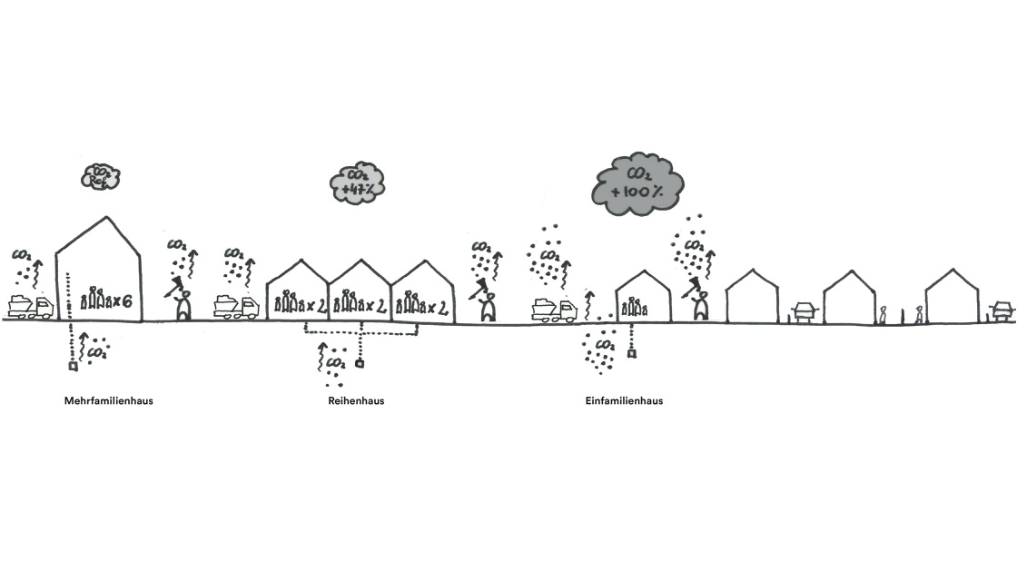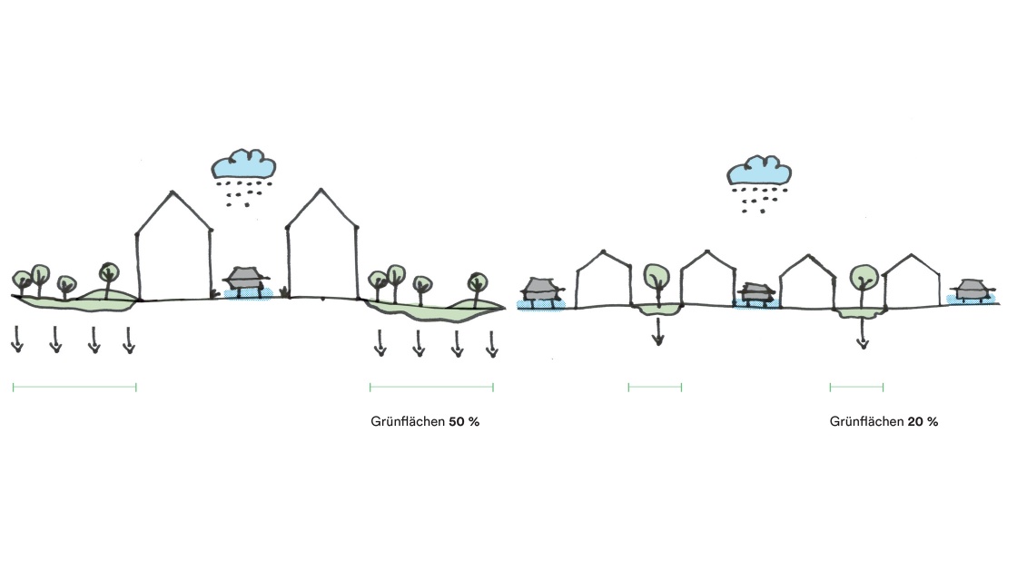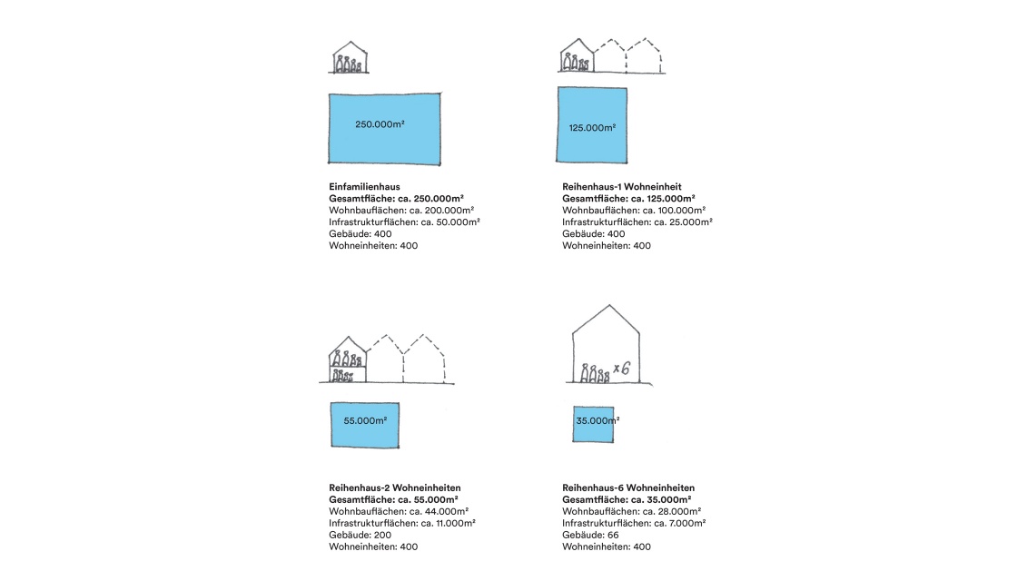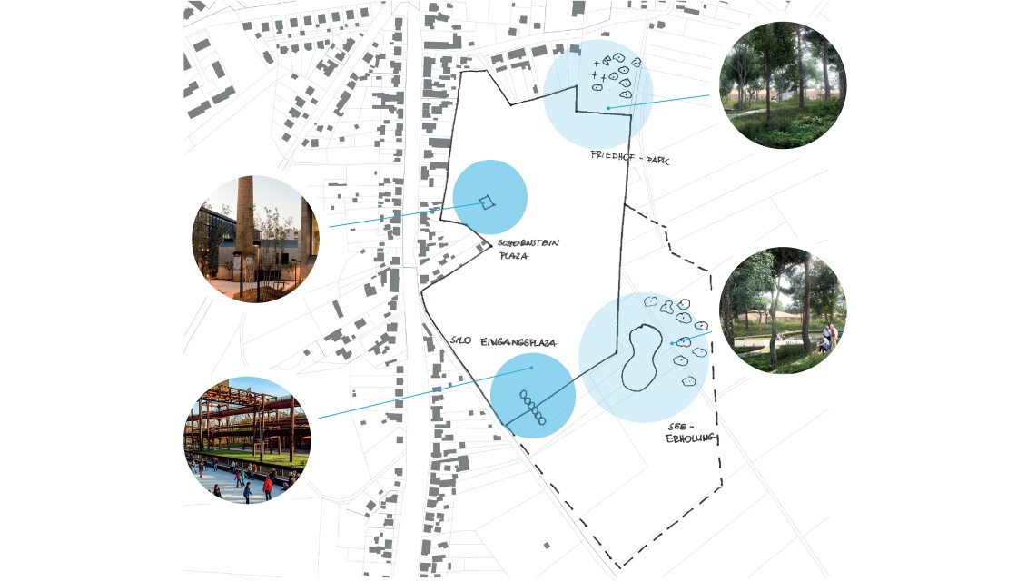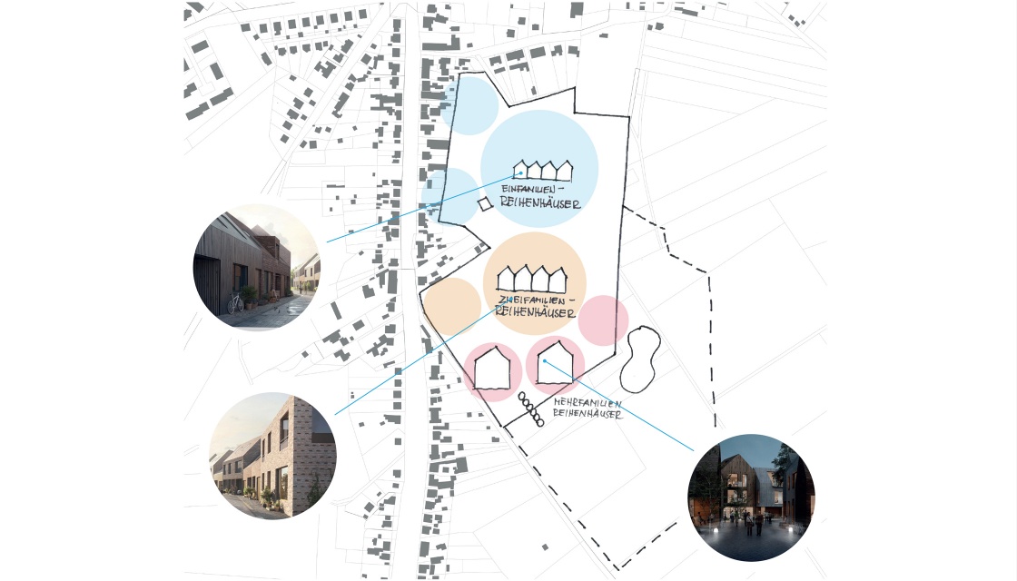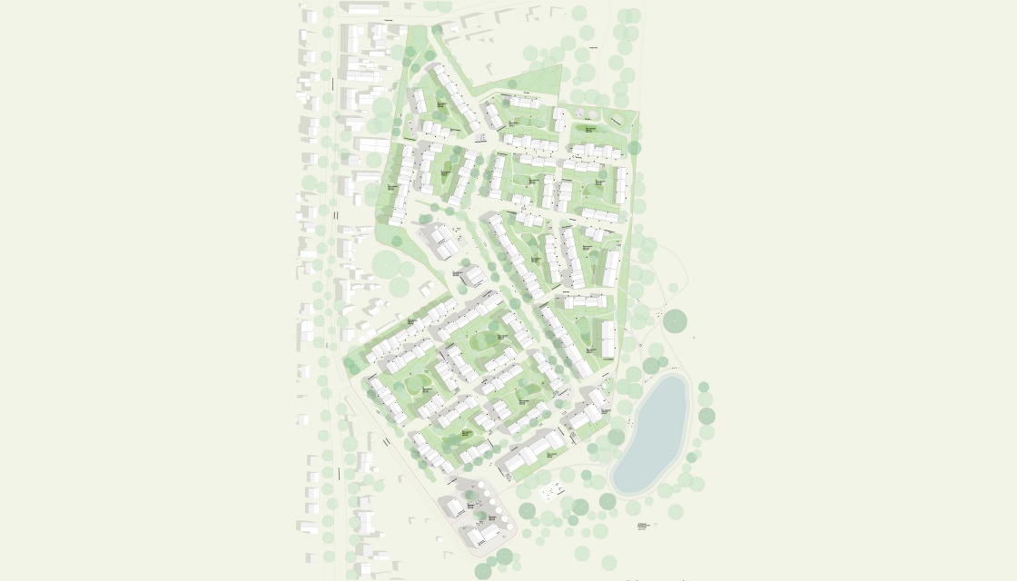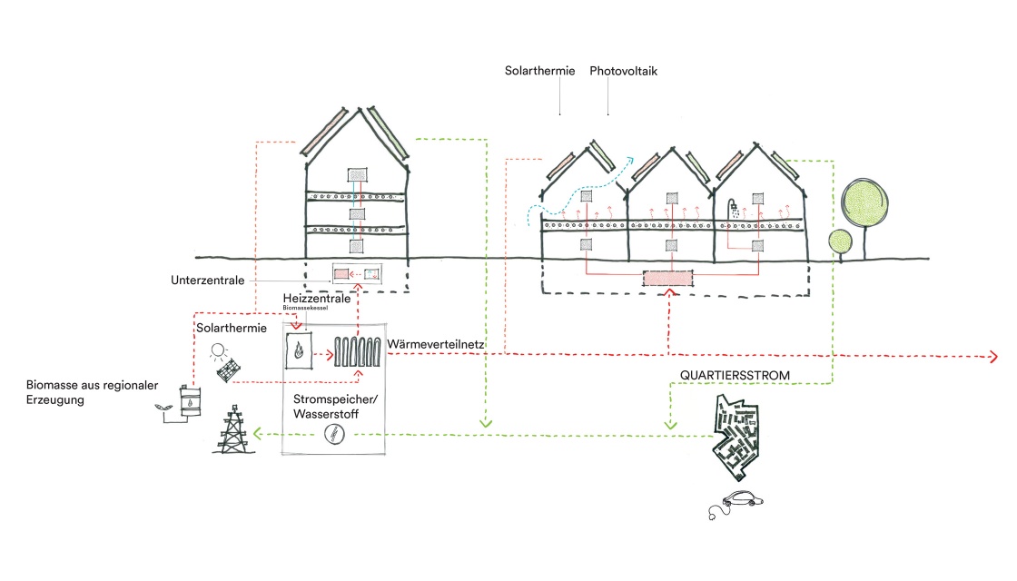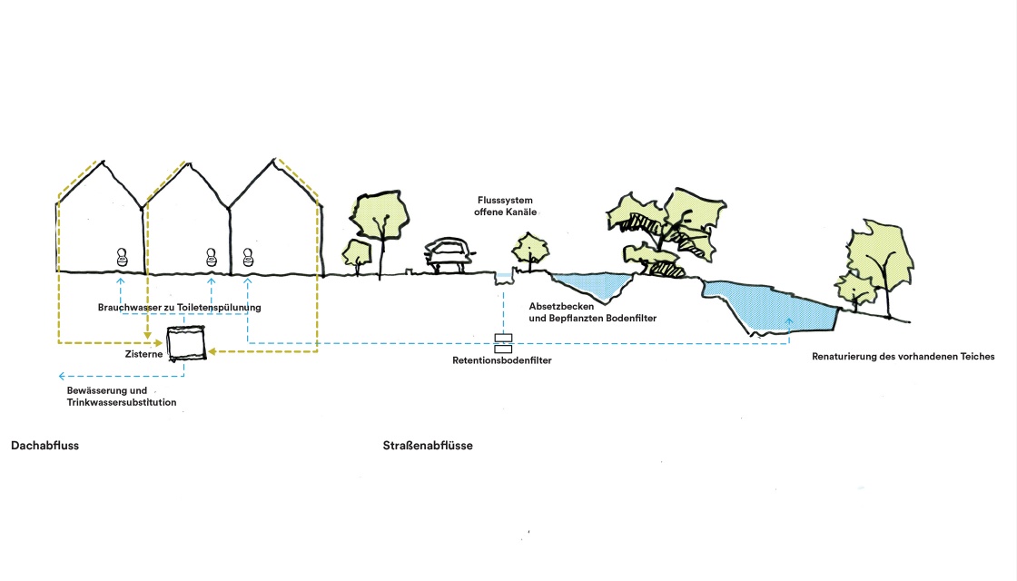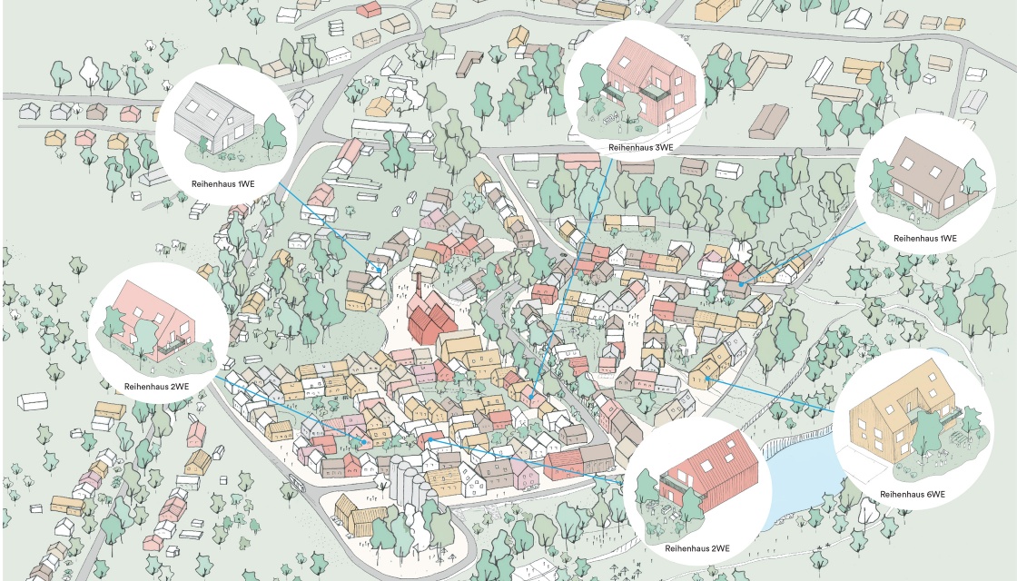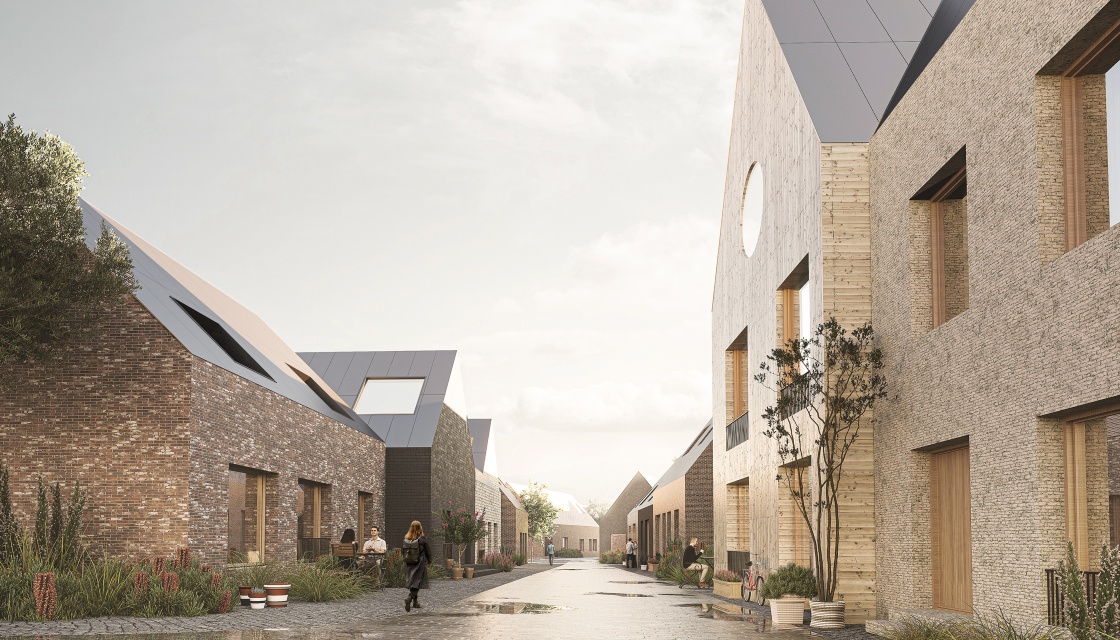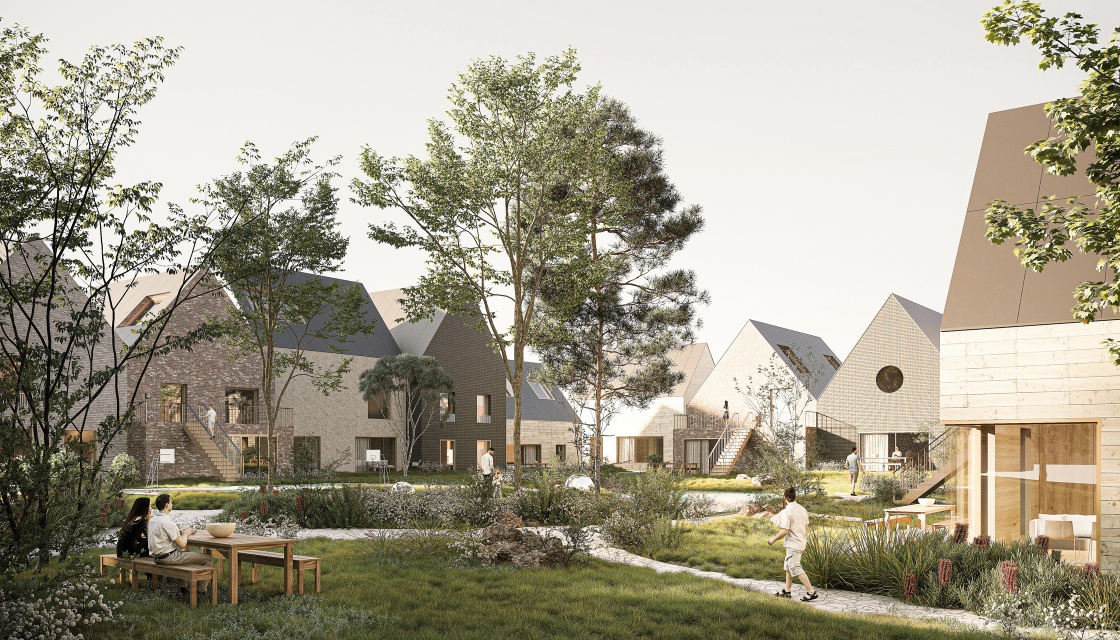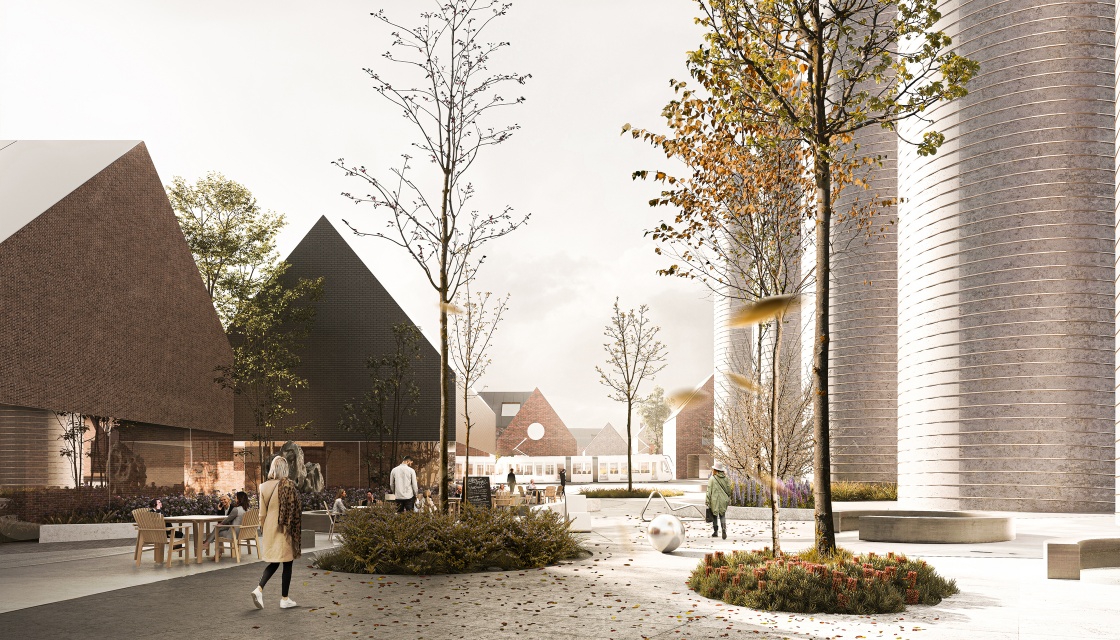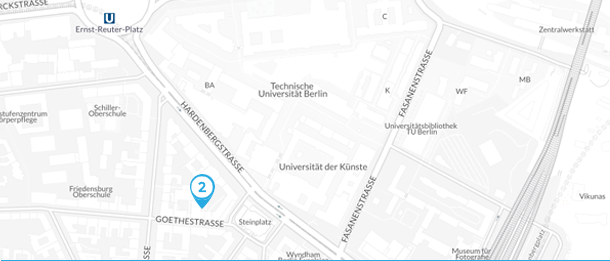095_Crane mountains
CONCEPT & IDEA
The Crane Mountains neighborhood is the result of an intensive analysis of the existing situation and the ambition to create a CO₂-neutral housing development on the periphery of Berlin. The existing and historic building types, construction methods and street spaces of Rüdersdorf were analyzed and evaluated and used as the basis for a new residential development.
The result is a 350-unit ensemble that deliberately avoids the single-family house and seeks to create more density, thus saving CO₂ at the time of construction. Of the ruins of the former calf fattening plant craine mountans, the old chimney and the silos will be preserved as landmarks. Around these landmarks, the two central squares of the neighborhood will be created, with co-working, daycare, local supply, sports and micro-hubs. These micro-hubs are the starting point for every delivery, but also for new mobility offers.
The neighborhood is dominated by closely spaced row houses with 1-6 residential units, which slightly jump back and forth to each other and are intersected by play and fun streets. New mobility offerings manage to reduce personal transportation to one car per household, despite the location on the metropolitan periphery. An underground parking garage then makes the streets car-free. Inside each block is a shared green oasis with small private gardens and large common areas. On the one hand, it is urban village-like, on the other, pure nature.
The quarter also sets new standards in terms of energy. Heat from solar thermal energy is fed into the silos, which have been converted into heat storage tanks, and made available to the individual units via a district heating network. If this energy is ever insufficient, it is supplemented by locally generated biomass. All roof surfaces of the project are covered with photovoltaic modules. Thus, far more electricity is generated than the settlement needs. And in the future, it is planned to generate hydrogen from this surplus electricity, which can then be used again for heating. The energy supply is thus completely CO₂ neutral and self-sufficient.
High targets are also set for water consumption, as only 50% of the fresh water volume of a normal settlement is required here. Rainwater from roof areas as well as the street is upgraded by soil filtration systems and used for washing machines, toilet flushing and green space irrigation. The rest of the rainwater will be discharged into the geographically existing depression, creating a lake for local recreation.
The quarter will be built in timber frame and solid wood construction, clad with local materials. In this way, CO₂ is already stored by the wood used during construction. The goal is to build the neighborhood in a CO₂-neutral manner.
PROJECT INFORMATION
Status: Planing
Client: Ben Bau GmbH
Year: 2021 - 2026
Size: approx. 92.500m² site area/ 55.000m² GFA
Cost: approx. 180 M €
COOPERATION & COLLABORATION
rundzwei Team:
Magdalena Baraniak, Mareike Beumer, Katarzyna Cichecka, Karim Omar, Andreas Reeg, Sameh Zahed
Energy Concept:
Transsolar Energie GmbH
Mobility Concept:
Inno2Grid GmbH


