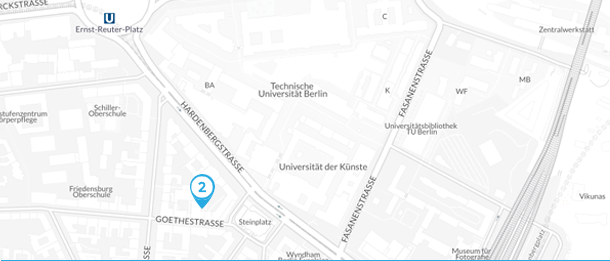093_Hidden garden house
CONCEPT & IDEA
On the site in Berlin-Lankwitz, an existing villa was to be complemented by a garden house in an unobtrusive manner. The exterior design of the semi-recessed new building is based on the surrounding small tree population.
The simple cubic volume is clad with vertical thermowood strips. Behind these are partially concealed window openings. Inside, bright and spacious rooms have been created that always have visual references to the surroundings. At the centre of the interior is the two-storey living room with a gallery leading to the rooms on the upper floor. The vertical wooden lamella cladding is echoed in the interior, where it is used as built-in cabinets.
PROJECT INFORMATION
Status: build
Client: privat
Year: 2022
Size: ca. 178m² GFA
MITARBEIT & KOLLABORATION
rundzwei Team
Constantin Blömer, Andreas Reeg
Structure:
ZRS Ingenieure
Energy consultant:
ELB Energieberater Land Brandenburg


















