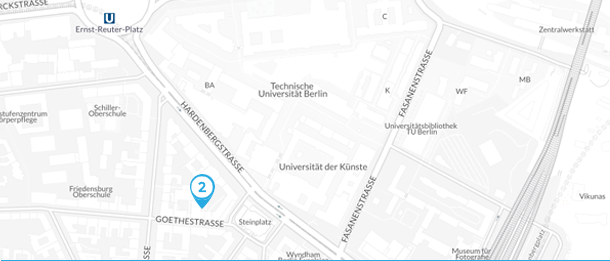089_TIMBR.haus
CONCEPT & IDEA
The TIMBR.haus was developed together with the innovative minds of TIMBR.werk. The result is a solid wood prefabricated house that is extremely sustainable. With a lot of creativity and attention to detail, the usable areas were kept as small as possible, but at the same time generous rooms were designed. The design principle here is a "room meander" that connects several rooms, thereby enabling long lines of sight and avoiding corridors. The result is a living concept that feels large but is small. This helps save materials, which in turn saves CO₂. In addition, less surface area needs to be heated.
Instead of using conventional roof tiles, all TIMBR.houses are completely covered with photovoltaic modules. Over the course of the year, these produce more electricity than the house and its occupants consume. Heating is provided by the PV electricity via a climate floor or infrared radiator.
The TIMBR houses are made entirely in the factory from solid BSP boards. The exterior walls, including the windows, are prefabricated and assembled as a finished element at the construction site. The bathrooms are also prefabricated, including the sanitary objects and tiles, and are installed by crane. Thus, the TIMBR.houses are built in a few months construction time and can be handed over to the clients ready for occupancy.
More on the TIMBR.haus can be found at TIMBR.werk.
PROJECT INFORMATION
Status: Planing
client: TIMBR.werk GmbH
Year: 2021
Size: Haus M 1,5-storey 120m² WFL
Haus M 2-storey 130m² WFL
Haus L 1,5-storey 142m² WFL
Haus L 2-storey 153m² WFL
COOPERATION & COLLABORATION
rundzwei team:
Mareike Beumer, Marc Dufour-Feronce, Ana Domenti, Lou Pelosof, Andreas Reeg





















