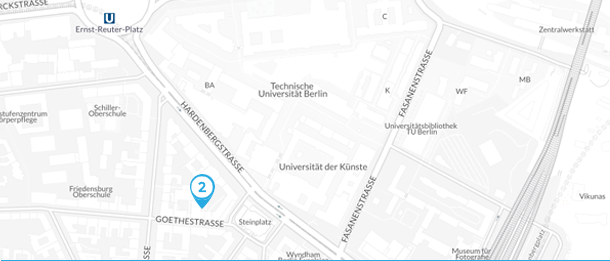090_Denkendorf
CONCEPT & IDEA
The children's house was designed like a small village. A cluster of small houses arranged around a central space. In the children's house "Eichwald" the children go on a journey of discovery and explore new places every day. Following the educational approach that children already have knowledge and skills and develop them in a playful way, the children's house was planned as a conglomerate of different spatial scales. In this building, one can wander and climb from large to small spaces and from high to low areas, just like in a small city.
The heart of the children's house is the multipurpose room. It allows for daytime activities such as crafts and dancing, indoor sports, and joint events with the Family Center in the afternoon and evening hours. It is a presentation area for what has been explored and and offers retreat niches. The high room structure with skylights provides plenty of daylight and flexible use. Around it is an access ring, which is a checkroom, playroom, storage and exhibition space in equal measure.
The group rooms allow for a playful learning environment with the group area on the ground floor, the research room and sleeping area on the upper floor, and an "upper observatory gallery" from which the sky and the nearby forest can be observed. The levels are interconnected by air spaces, secured from falling by net structures and accessed by stairs and slides. The focus is on developing cognitive development through stimulating spatial relationships and physical activity.
This creates diverse spaces that offer a variety of experiences. A dynamic central space accessed through an interesting circuit and the vertical, engaging group spaces - from large spaces to small and from high areas to low. The children's senses are stimulated by the different scales, by different acoustic experiences and altered perception.
Construction, materials and economy
The construction follows the resolution "simply built", in which attention is paid to simple and thus inexpensive structures.
The exterior walls are designed in hemp limestone. This construction allows a slim structure and the omission of external insulation due to its good insulation values. Hemp lime bricks are somewhat more expensive than sand-lime bricks, however, the entire construction becomes more favorable by the omission of the external insulation. A design with Poroton bricks is also conceivable. The hemp limestone exterior walls are considered with a ventilated shingle façade made of recycled plastic (Pretty Plastic). Alternatively, clay shingles may be used. The shingles themselves are applied in different shades per "house" and emphasize the different functions. A lime plaster is applied to the inside of the exterior walls. The construction thus remains highly breathable and regulates the air in the room. The ceilings are planned as board stack ceilings (BSP) with acoustic undersides. These BSP elements are also used for the roof areas and allow for a quick completion of the building envelope during the construction process. Wood fiber on-roof insulation with the same shingle roofing forms the finish.
Windows are provided as wood windows with triple insulated glazing. Large wood frames extend the windows inward, allowing children to sit in them.
The interior is dominated by warm and robust materials. Interior walls are also made of hemp lime bricks and provide good sound insulation as well as thermal mass for summer heat protection. These are filled with a lime plaster and get a lime paint in different shades. Felt and perforated wood surfaces invite a tactile experience and help improve acoustics. The floor is finished with a clay-casein filler that is robust and very easy to maintain.
Wooden fixtures for wardrobes, shelves as well as stairs and gallery levels give a warm and cozy atmosphere inside.
The sanitary rooms are compact and efficiently planned and are kept in warm tones. Tiles dominate the surfaces here but clay casein trowel surfaces are also robust, easy to maintain and water repellent. They give the wash areas a warm and child-friendly character.
In the outdoor area, a combination of robust grass grid stone for the required parking areas, wooden seating elements, mastic asphalt, metal edging and water-bound pavement for the forecourts as well as tartan surfaces, tamped earth and wooden elements for the play area are particularly suitable for the design language. These materials were also selected with regard to functionality, cost and durability.
Sustainability and energy efficiency
Through the construction in CO²-binding wood and hemp-limestone construction method, the new building will actively contribute to CO² reduction in the atmosphere. Here, attention is paid to the use of local and responsibly sourced woods. The visible wooden surfaces are not sealed, but only treated with natural oils. In this way, they also contribute to the natural climate control of the room air, as they can absorb and release moisture. In addition, they serve as a visible and tangible symbol for the future-oriented building material wood for the children.
The heat is generated by a mini CHP unit. In addition to the required heat energy, this also generates electricity. Together with a solar surface on the technical roof and an electricity storage, a self-power supply of 60-70% is aimed for.
Rainwater is collected in cisterns and used for watering the garden plants and possibly for flushing toilets. The use of gray water for toilet flushing must be examined in more detail in further work.
The above-mentioned measures reduce the technology of the building and thus the operating costs to a minimum. The aim is to achieve CO² savings in operation of over 50% compared with similar new buildings.
PROJECT INFORMATION
Status: Competition only recognition
Client: Municipality of Denkendorf
year: 05/2021
size: 1.100m² gross floor area
Costs: ca. 2 Mio.
COOPERATION & COLLABORATION
undzwei Team:
Magdalena Baraniak, Marc Dufour-Feronce, Andreas Reeg
fabulism team (landscape architecture):
Mirko Andolina










