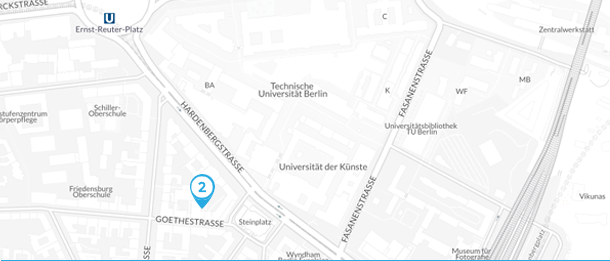086_Creative Lab
CONcEPT & IDEA
The CreativeLab brings a place of communication and creativity to Ochtrub. It offers a place that can flexibly adapt to the needs of users and brings people into contact. A grid of supporting columns offers maximum flexibility as a minimal fixed structure. Within this grid, open and closed spaces can be freely designed and changed. The entrance area is deliberately designed as a lively marketplace, not just a traffic area but a space for communication, events, pop up stores, art exhibitions and much more.
Diverse visual references as well as a playful development are another essential design element to bring people into contact. The circulating path through the building offers various visual relationships, room heights and lighting situations and thus becomes a communicative experience. It leads into a roof garden that is submerged in the roof landscape and offers a secure atmosphere due to its protected location. It is accessible from all 4 sides, including the event room. Here, raised beds, green pergolas as sun protection as well as an access to the roof with an exclusive view over the city are conceivable.
A large skylight leads the light from the roof garden to the food market on the first floor, thus naturally illuminating the core area of the building.
The history of the city of Ochtrup as well as the Witthagen campus is closely linked to the history of the textile industry. Through the facade, we want to make a subtle connection to the local history. Textile structures serve as inspiration for the facade design and are recognizable to the viewer in the form of visual associations. A semi-transparent curtain envelops the building, illuminating it mysteriously at night. The irregular, wave-like arrangement plays with movement. Depending on the viewer's angle, an ever-changing play of light and shadow is created.
PROJECTINFORMATION
Status: In planning
Client: Könige und Grafen Immobilien und Bauträger GmbH & Co. KG
Year: 2021 - 2023
Size: 3,300m² gross floor area
Costs: approx. 8.5 million €
COOPERATION & COLLABORATION
Magdalena Baraniack, Mareike Beumer, Marc Dufour-Feronce, Andreas Reeg











