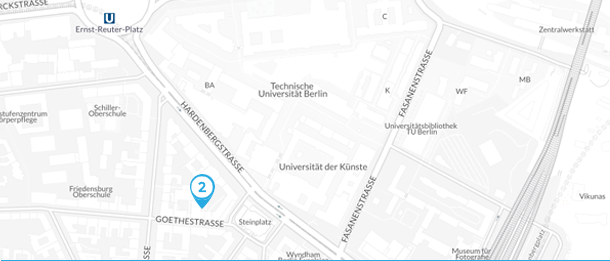083_KIKULA
CONCEPT & IDEA
Altoonaplatz offers an urban character and is oriented in its materiality to the inner city squares of St. Pölten. The square is deliberately designed as a quiet suburb in front of the children's art lab and offers space to gather thoughts and air to breathe. It is quiet, unagitated and prepares. In contrast to this, the park and the building are understood. The park is transformed into a playful, experimental sculpture park. The building is an art shelf and climbing frame. The compact building volume is surrounded by an open shelf structure consisting of a 6.6m or 3.3m grid. This has a varied play of levels and stairs, inviting children and adults to explore and experiment. This creates two separate pathways: the supervised outdoor lab and the public vertical play garden. Depending on the degree of publicity, access and connections to the individual functions of the building are always possible from the pathways. The shelf structure is played with artworks, participation islands and plants. It becomes a vertical exhibition space, play garden, experimental field, meeting space and vertical park.
Sustainability concept
The new building will actively contribute to the reduction of CO² in the atmosphere through its construction in CO²-binding wood. Attention is paid to the use of local and responsibly sourced woods. The visible wooden surfaces are not sealed, but only treated with natural oils. In this way, they also contribute to the natural climate control of the room air, as they can absorb and release moisture. In addition, they serve as a visible and tangible symbol for the future-oriented building material wood for the children. The new building has been designed as a predominantly self-sufficient low-energy building. This is achieved by a highly insulated building envelope, climatically active surfaces and a reduced technical air conditioning effort. Heat is generated by solar-air collectors. These generate energy from the ambient air as well as from solar radiation. The heat generated in this way is stored in an ice reservoir located inside an underground cistern. The ice storage uses the enormous energy that is generated during the transition from liquid to ice. Thus, the ice storage provides energy even when this is no longer provided by the solar-air collectors. The energy is fed into the low-temperature underfloor heating system via a heat pump. In summer, the system can also be used to cool the premises. In addition to floor cooling, the effect of night cooling via the atrium is used to cool the building. Automatically opening window sashes allow cooler air to flow in from the outside. The chimney effect of the atrium exchanges the warm indoor air. Planting on the balcony structure shades the facades in the summer months and provides additional cooling through evaporation. In winter, the planting is leaf-free, providing solar heat gain on the concrete floors of the interior spaces and reducing energy demand. The green roof results in greatly reduced rainwater runoff and provides optimized heat protection in the summer. The excess rainwater is collected in cisterns and used to irrigate the facade greenery and possibly for toilet flushing. The use of gray water for WC flushing is being considered. Electricity will be generated by an additional PV system on the green roof. Photovoltaics on the green roof ensure a high biodiversity (shaded areas) and a nearly self-sufficient power supply for the building. The above measures reduce the technology of the building and thus the operating costs to a minimum. The measures aim at a CO² saving in operation of more than 50% compared to comparable new buildings.
PROJECT INFORMATION
Status: Competition 3.prize
Client: Municipality of St. Pölten
Year: 11/2020
Size: 4.800m² gross floor area
Costs: ca. 10,5 Mio. €








