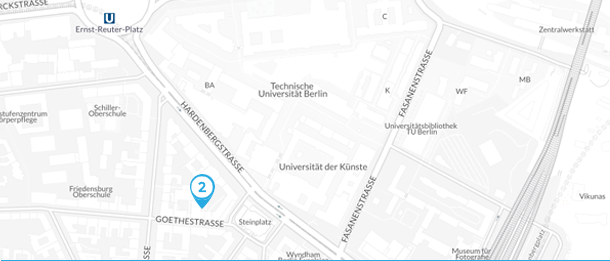044_Henningsdorf
CONCEPT & IDEA
A site with a stunning view into the nature of Brandenburg and a wish by the client to design in accordance, resulted in an unusual geometry. The triangular floorplan and a fully glazed ground floor facade, focus the interior entirely onto the stunning view into the nature. To enhance the focus even further the upperfloor is one single roof surface. The rooms up hear "cuddling" closely, thus generate small an intimate space for retreat and privacy. Bedrooms, bathroom and a sauna fin their place up here. Attached to the sauna is a terrace carefully integrated into the inclined roof surface. The privacy is maintained while allowing for a generous view into the valley below. The groundfloor hosts all "public spaces" such a meeting rooms, office, living, kitchen and dining. Parts of walls and floor to ceiling windows play with privacy and view depending on the point of perspective.
PROJECT INFORMATION
Status: Concept-Planing
Client: private
Year: 2016
Size: 200m² grossfloor
CREDITS & COLLABORATION
Marc Dufour-Feronce, Andreas Reeg






