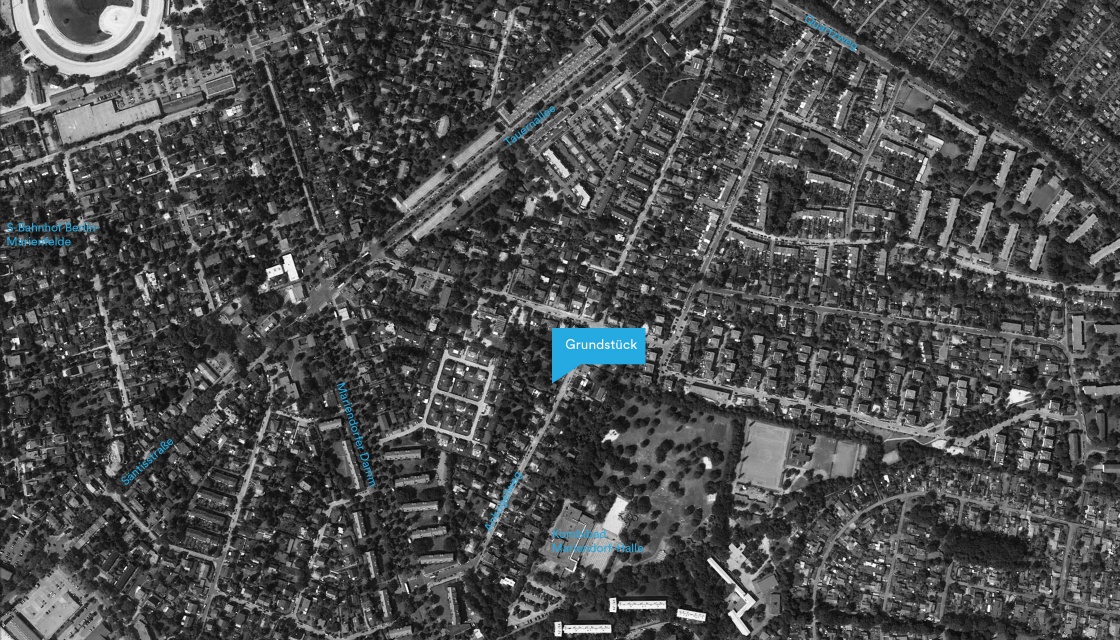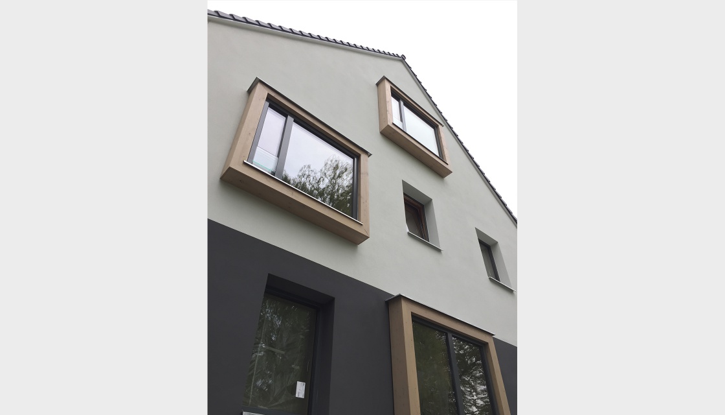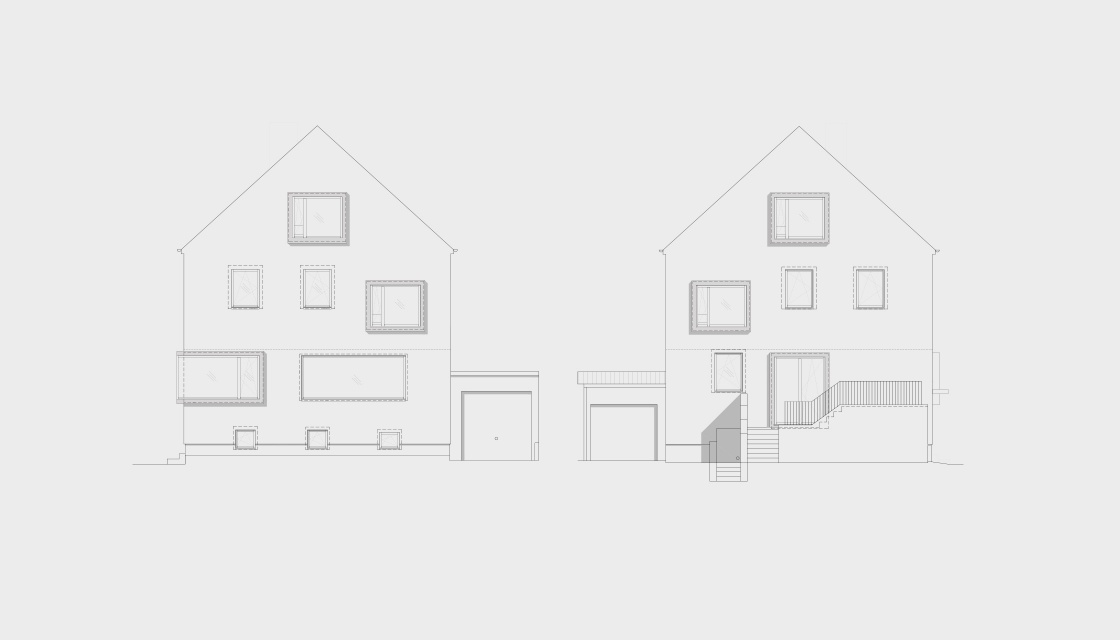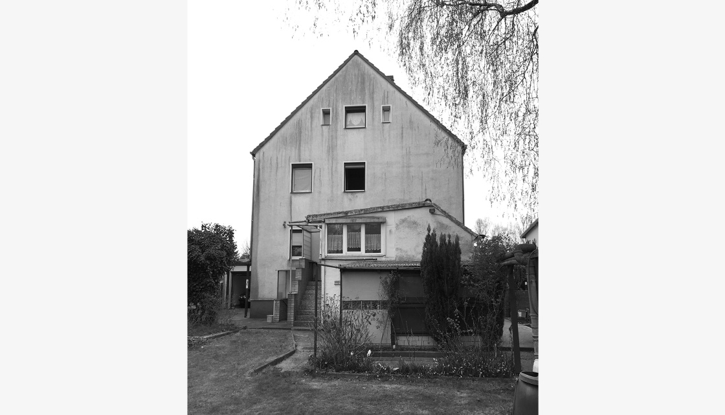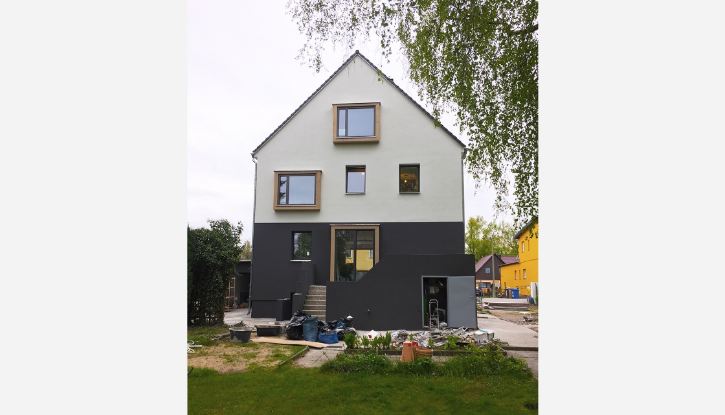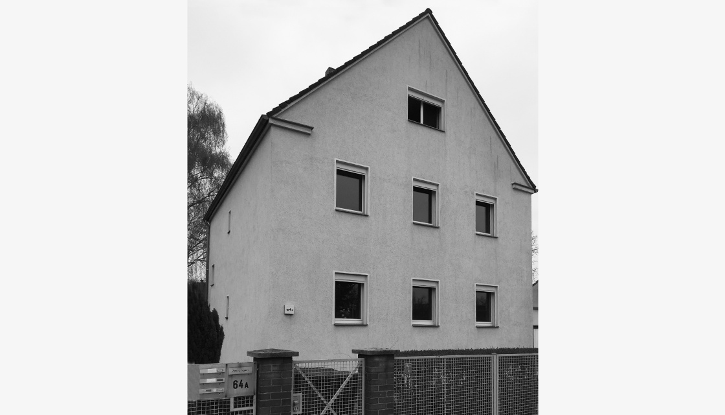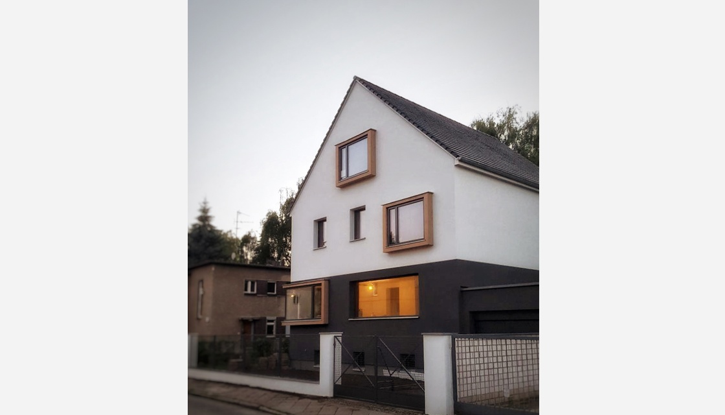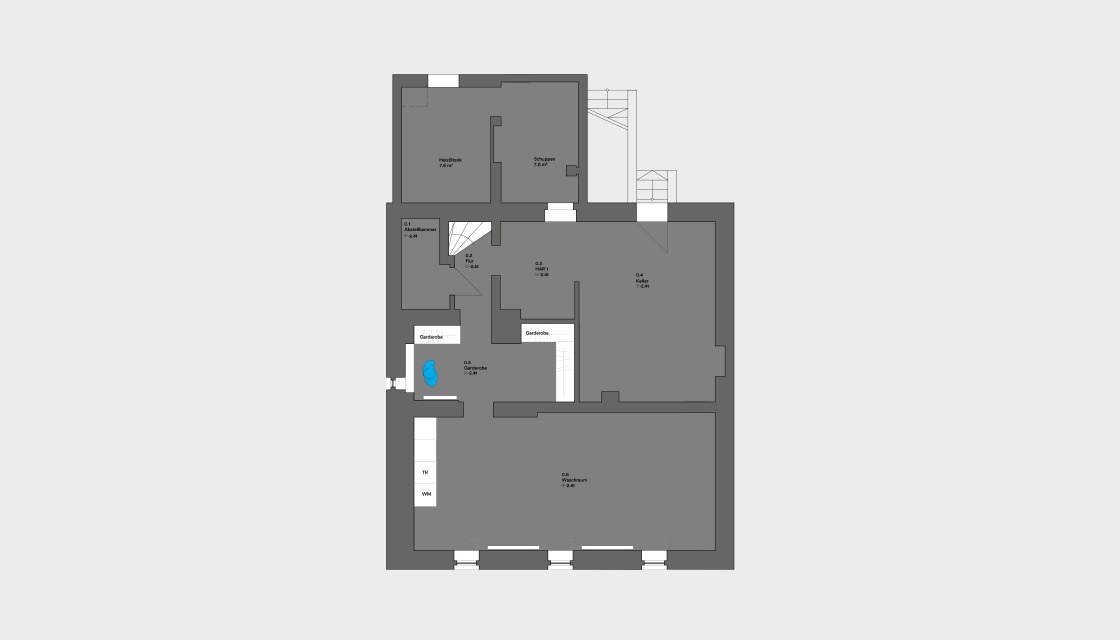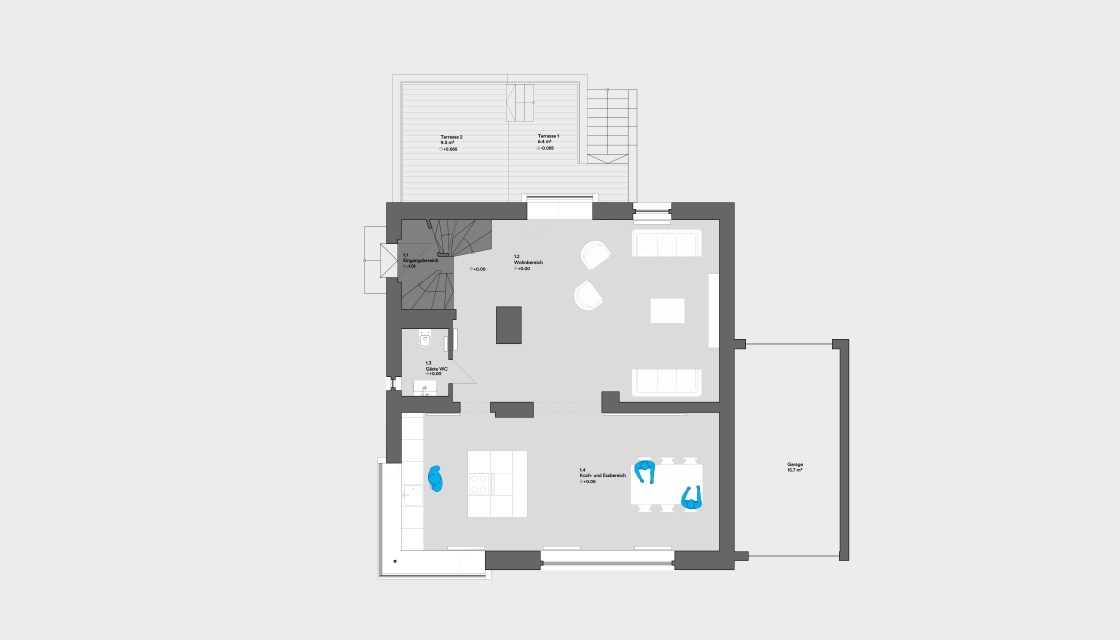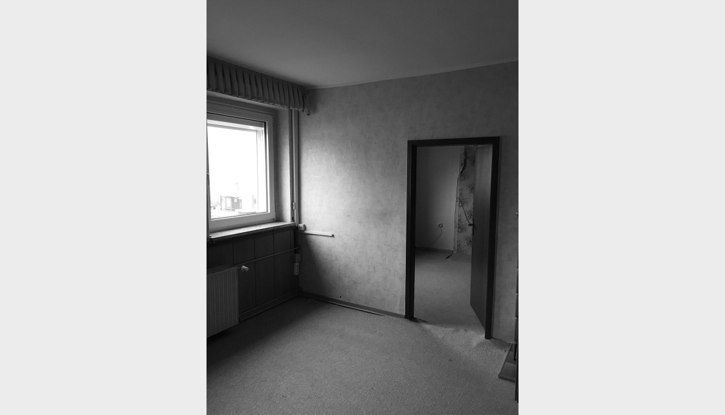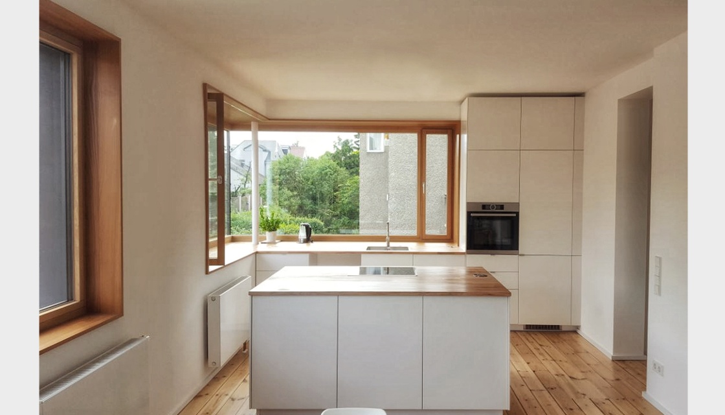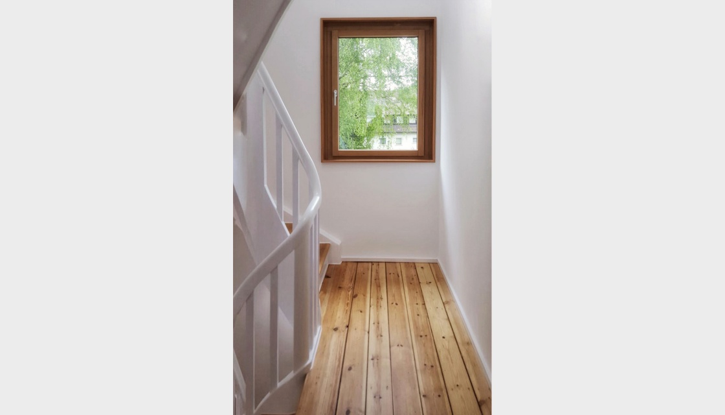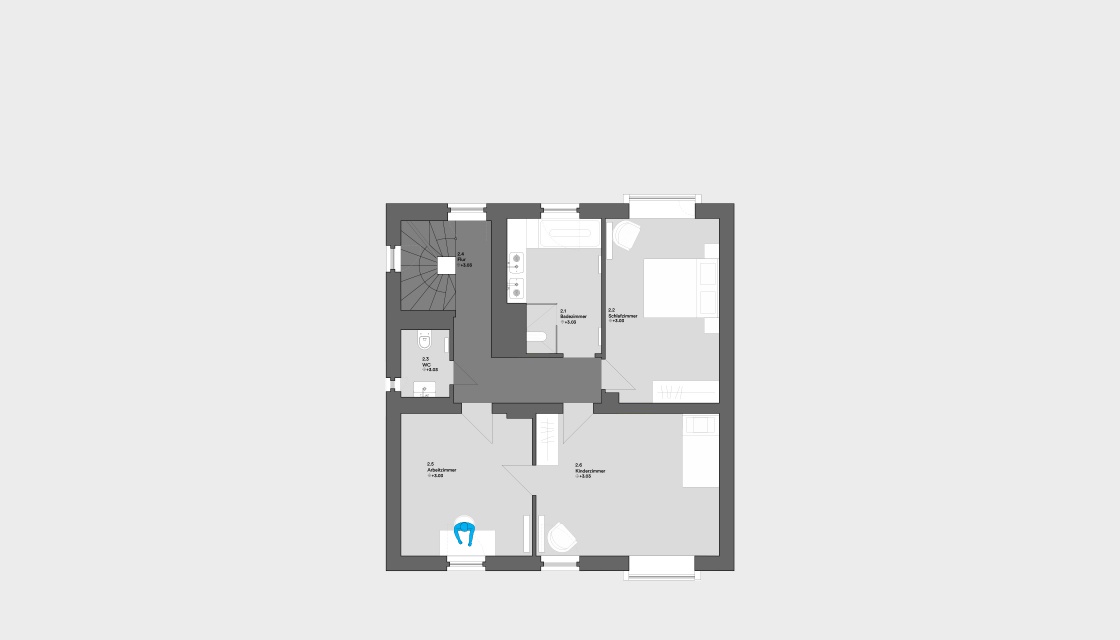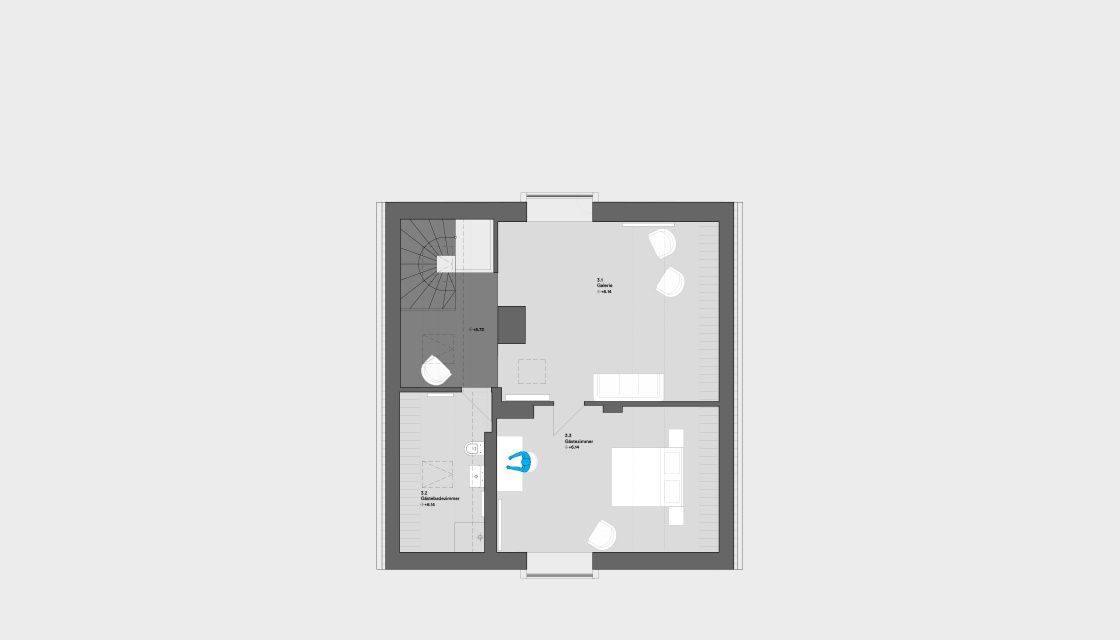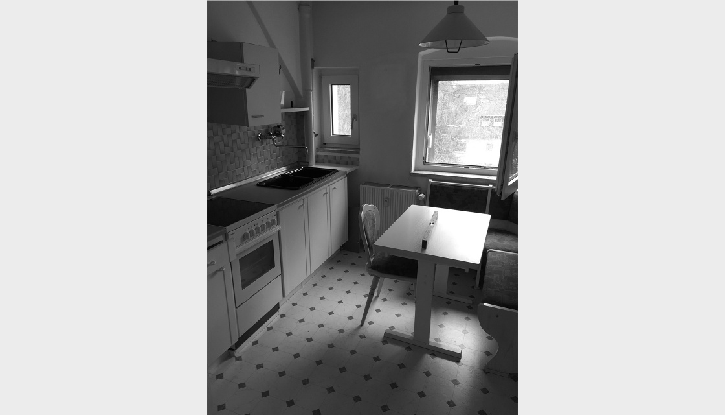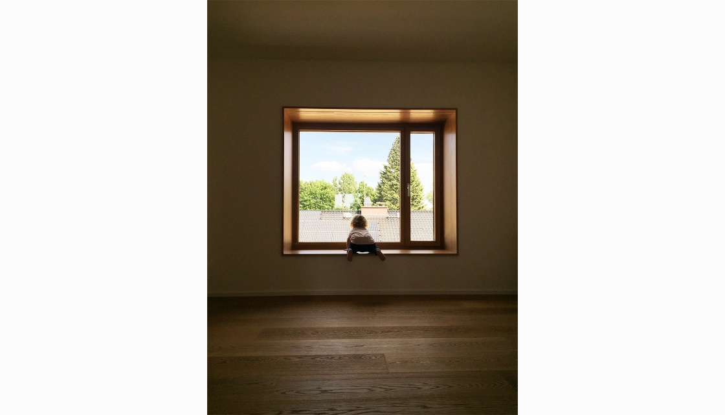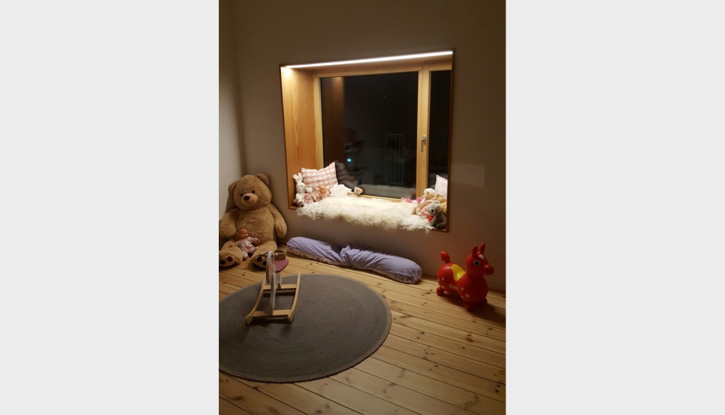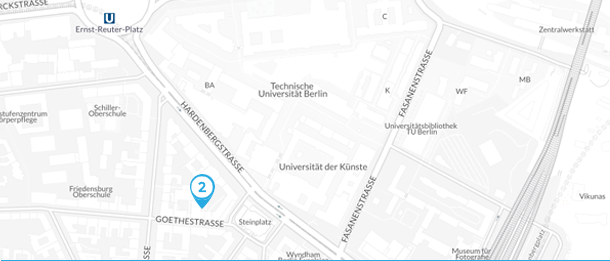045_Wohnfenster
Concept & Idea
The existing building dates 1927 and consisted of several separate apartments. In 1984, the lofty roof has been expanded to a separate residential unit.
The task was to convert/ renovate the existing building into a modern and contemporary family house in connection with a respectful handling of the surrounding. Among other things, an open, friendly and bright kitchen and dining area were created through new window openings. The higlight in the cooking and dining area is the new spacious panoramic window as well as the corner window integrated into the kitchen line. By combining two smaller rooms on the ground floor and a large wall opening, the newly created living area on the ground floor was connected to the dining area. The living area has a direct access to the new terrace and garden via a large terrasse door. On the upper floor, the rooms were made lighter and more friendly with new seat windows. In the attic, the existing walls were removed and a generous open gallery was created.
In the facade, some of the existing window openings were supplemented by new large-format window openings. In this way, the height of the building was visually reduced due to the new horizontal window formats.
Project Information
Status: Built
Client: Private
Year: 2016/2017
Size: 345m² GFA
Credits & Collaboration
Ana Domenti, Marc Dufour-Feronce, Anastasiya Kozina, Andreas Reeg

