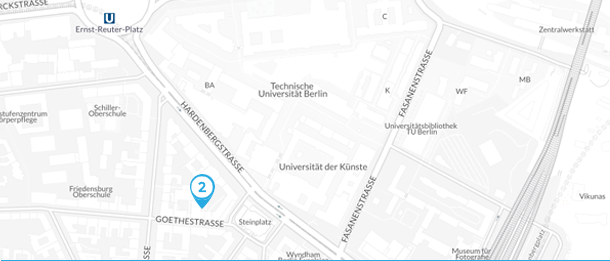020_Pharmacy Bismarck Karree
Concept & Idea
The Bismarck square is a conglomerate of newly built and modernized shops, offices, medical center, hotel, apartments and fitness studio situated close to the renowned Deutsche Oper in Berlin Charlottenburg. The project included the interior design, planning, and site supervision for a pharmacy.
The concept of the pharmacy is to create a modern, customer oriented business. The pharmacists daily work flows are to be displayed openly and thus facilitate a strong relationship between customers and pharmacists.
The interior design presents itself as bright, dynamic and transparent. The pharmacy is divided into a public customer area and a non-public workspace. Large glass surfaces in the circumferential wall shelves connect both areas optically and let daylight into the interior. A free view between inside and outside is allowed by suspended display boxes inside the spacious shop windows.
Project Information
Status: Built
Client: Private
Year: 2013
Size: 220m² GFA
CREDITS & COLLABORATION
Architecture: Andreas Reeg, Marc Dufour-Feronce, Alexandru Isan, Agata Klein, Gesa Falkenburg
Fotographs: Felix Zimmermann, Lotte Ostermann















