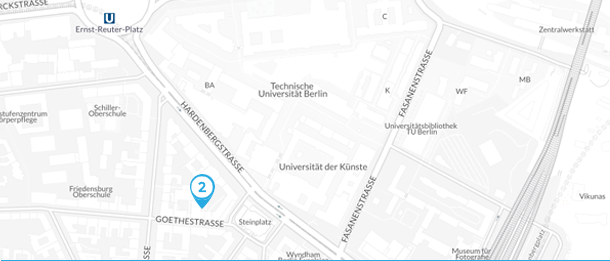019_Showroom
Concept & Idea
Car showroom at the city boundaries. The showroom consists of two separate buildings. The workshop building and the showroom building, which both are linked through a central square. Due to the restricted visibility of the façade along the main road, the roof has been designed in such a way that it creates the landmark character of the building. The roof scape takes relation to the national surrounding dune landscape. Internal atrium connect the roof scape with the sculptural ceiling inside an offer light and green spots in the heard of the building. All main circulation happens around theses atrium.
Project Information
Status: Feasability Study
Client: Confidential
Year: 2014
Size: 90.000m² GFA
CREDITS & COLLABORATION
Marc Dufour-Feronce, Andreas Reeg













