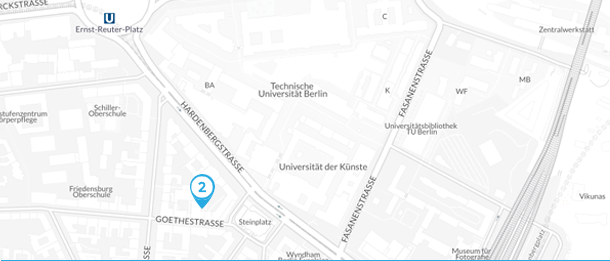031_REV99
Concept & Idea
Since the area is meant to be developed as a mixed area, a clear distinction is made between noisy uses such as nightclubs and noise-sensitive uses such as housing. Large building volumes are broken down into small different volumes. An analogy to the dynamic character of the site is created by a small-branching. The architecture symbolizes the diversity and the creative character of the area that has grown over time.
In keeping with the industrial character of the site, the same basic form is "stacked" over the property with different orientations. At the same time, gaps and overhangs are always present, providing space for creativity. The stock is firmly integrated and encapsulated, creating a dynamic mix between the individual functions (where possible) and the inventory. The townscape figure remains permeable on the street level and offers an alternating mix of passages and smaller places.
PROJECT INFORMATION
Status: Planing
Client: Privat
Year: 2014/1016
Size: 110.000m² GFA
Credits & Collaboration
Marc Dufour-Feronce, Andreas Reeg, Jakub Spaniel











