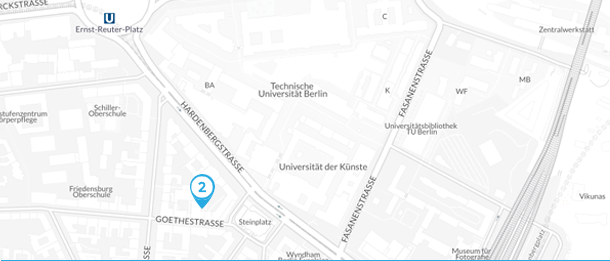030_Flora
Concept & Idea
In the up and coming "Florakiez" in Berlin Pankow arises this innovative residential building with 12 apartments. The trapezoidal shaped site forms the building volume as a result of the obligatory spacing to its neighbours. The volume steps backward along the garden front resulting in spacious terraces, this way keeping the required distances. The historic use of wood façades in the Pankow borrow of Flora gave inspiration for a reinterpretation of a modern timber shingle façade. The material gives a warm, cosy feeling while harmonising with the very green garden and courtyard structures of the borrow. A living, eating and cooking space connects north with south façade and a balcony. This space is formed by bedrooms and working spaces into its zig-zag shape. The vistas that result into multiple directions generate a spacious and open atmosphere despite the fact that the apartments where reduced to a minimum of space.
Project Information
Status: Feasibility study
Client: Privat
Year: 2014
Size: 1.850m² GFA
Credits & Collaboration
Andreas Reeg, Marc Dufour-Feronce, Alexandru Isan







