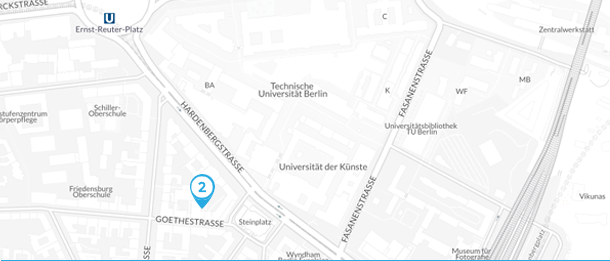035_Iceberg
Concept & Idea
The building erected after the war left an empty spot on this corner site in the much asked for housing borrow of Berlin Moabit. The new construction fills this gap and "grows" over the 1950th building on the upper floors. To enhance the floor area the façade pushes into the street and the staircase moves towards the courtyard as an open structure. The filigree metal structure of the staircase wraps along the existing building façade on the courtyard and provides every flat (new and existing) with south facing balconies.
On the inside the building geometry generates exiting floor plans for 12 rental apartments between 50 to 120 m². A living, dining and cooking space connects north with south façade and enables generous vistas. Via sliding doors studies can be added, enlarging the loft character of the flats. The two roof levels accommodate 6 Maisonette flats. Here the living, dining and cooking area is one double height space orientated entirely to the south. All apartments are equipped with a laundry/utility room and a bathroom directly accessible from the master bedrooms.
Project Information
Status: Build
Client: Private
Year: 2015 - 2019
Size: 1.800m² GFA new build, 2.000m² GFA refurbishment
Credits & Collaboration
Luca Di Carlo, Marc Dufour-Feronce, Johann Göhler, Miriam Lopez, Andreas Reeg, Mathias Rühl
PUBLICATIONS
2021
CRADLE 05/2021 "Hybridbauweise mit Holz: Der Eisberg"
Leben in der Stadt 05/2021 "Urbaner Geschosswohnungsbau: Der Eisberg"
Global Design News 05/2021 "rundzwei Architekten create the Iceberg"
IVV Immobiline/Verieten/Verwalten 04/2021 "Intelligenter Lückenschluss in Berlin"
Architektur Berlin 04/2021 "Building Berlin"
Bauen+ 01/2021 "Brandschutz für den »Eisberg«"
2020
Holzbau Atlas Berlin Brandenburg 10/2020 "Eisberg"
carlovich magazine 10/2020 "Project: 035 Iceberg"
BAU MEISTER 10/2020 "vielschichtiger Lückenschluss"
bba bau | beratung | architektur 09/2020 "Flächen kreativ maximiert"
DETAIL 05/2020 "Der Eisberg: Wohnhaus in Berlin-Moabit"
bauplaner 08/2020"Ein Eisberg in Berlin-Moabit"
holzbauaustria 05/2020 "Mehrgeschosser auf nur 100 m²"
baulinks 05/2020 "100 m²-Baulückenschluss mit einem 11-Parteien-Wohnhaus in Holz-Hybrid-Bauweise"
AZ/Architekturzeitung 05/2020 "Wohnhaus in Holz-Hybrid-Bauweise von rundzwei Architekten"
CUBE Magazine 04/20 "AUSSEN KÜHL, INNEN WARM"
Hubert - Magazin für Holz-Kultur 03/2020 "DER BERLINER EISBERG – EIN MEHRFAMILIENHAUS AUS HOLZ"
Architekturmeldungen 02/2020 "Wohnhaus „Eisberg“ in Berlin"
Baunetz 02/2020 "Berliner Eiszeit"
Arcguide+ 02/2020 "Der Eisberg"
Hubert 20/2020 "Der Berliner Eisberg"
AWARDS
2020
Award Deutscher Wohnungsbau "Besten Deutschen Wohnungsbau Award 2020": Honorable mention






































