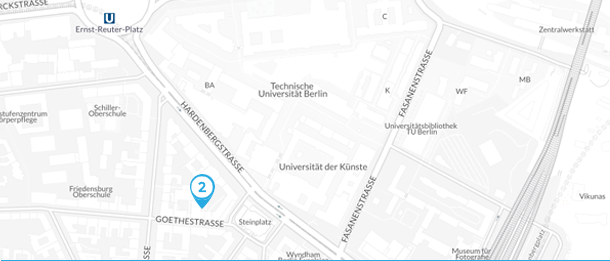029_Schoplitt
Concept & Idea
This split level row house from the late 60`s was freed from it`s "contaminations" during this refurbishment. Druing the planing process the advantage of a split level was released, the flowing transition from one floor to the other and the resulting vistas. The living space melts into the dining and cooking area, the entrances merges into the living room and the working area. Light drops down all the way into the basement, in contrast to the sitution before the refurbishment.
PROJECT INFORMATION
Status: Build
Client: Private
Year: 2014/2015
Size: 200m² GFA
Credits & Collaboration
Architecture rundzwei: Marc Dufour-Feronce, Andreas Reeg, Jacub Spaniel
Photographs: Felix Zimmermann, rundzwei















