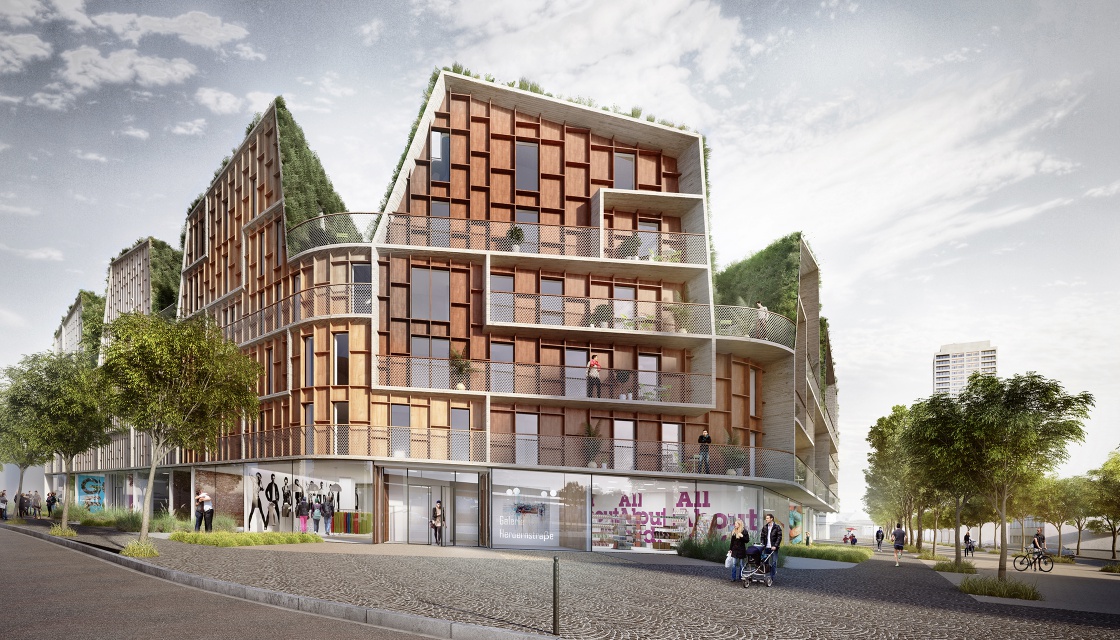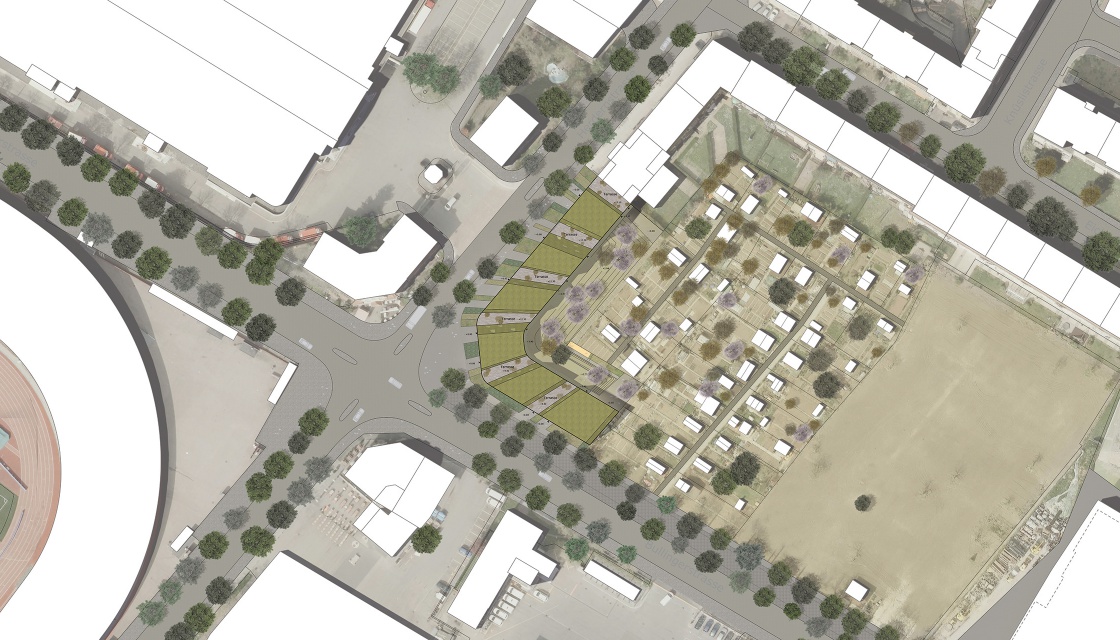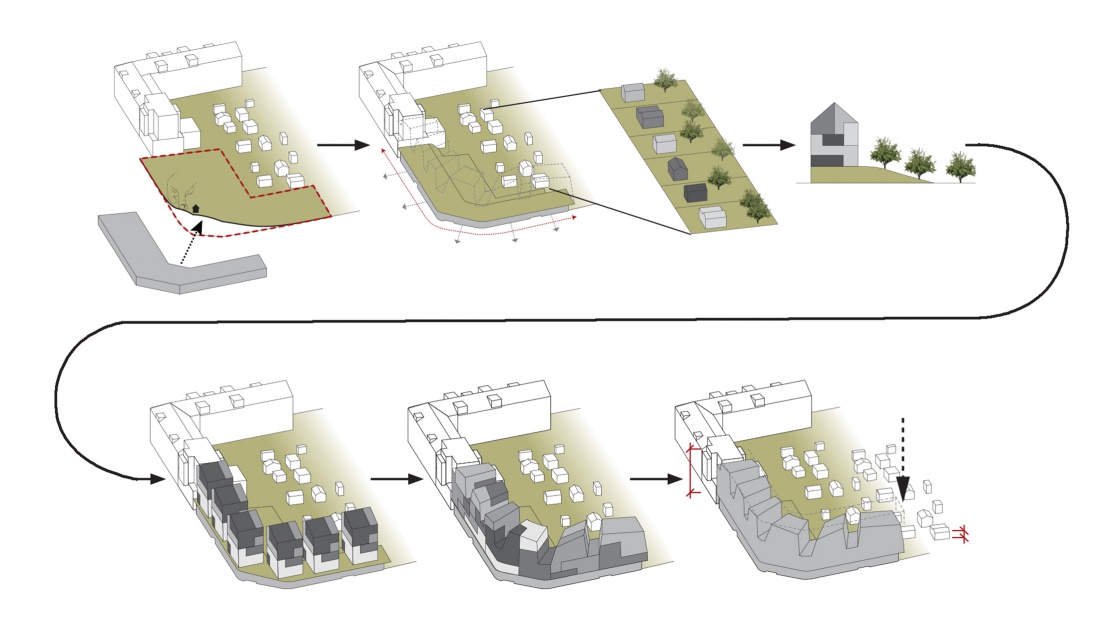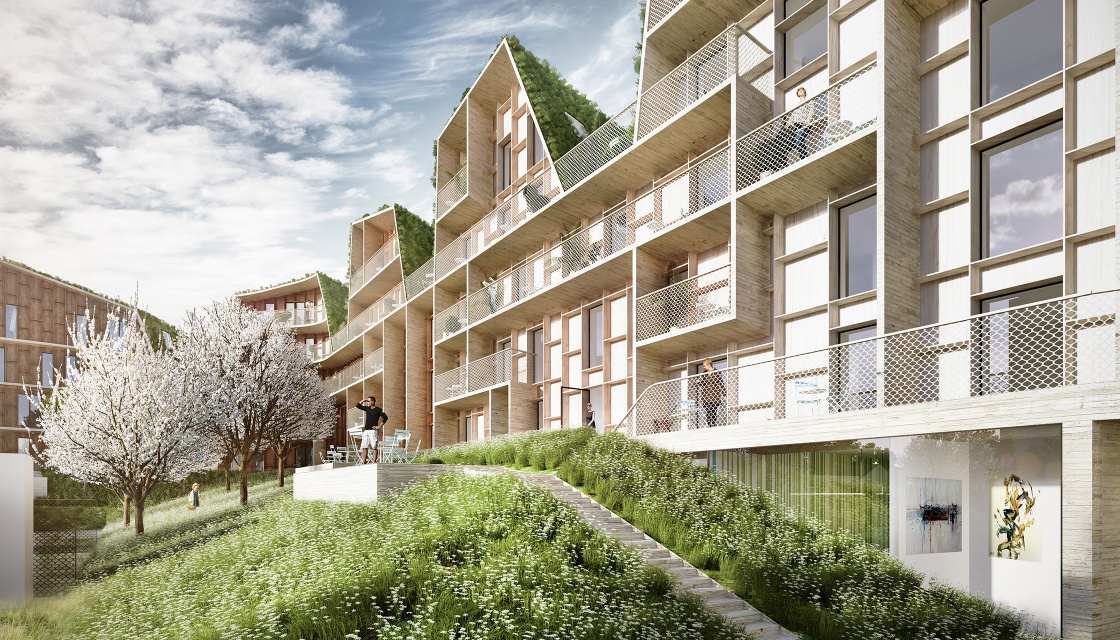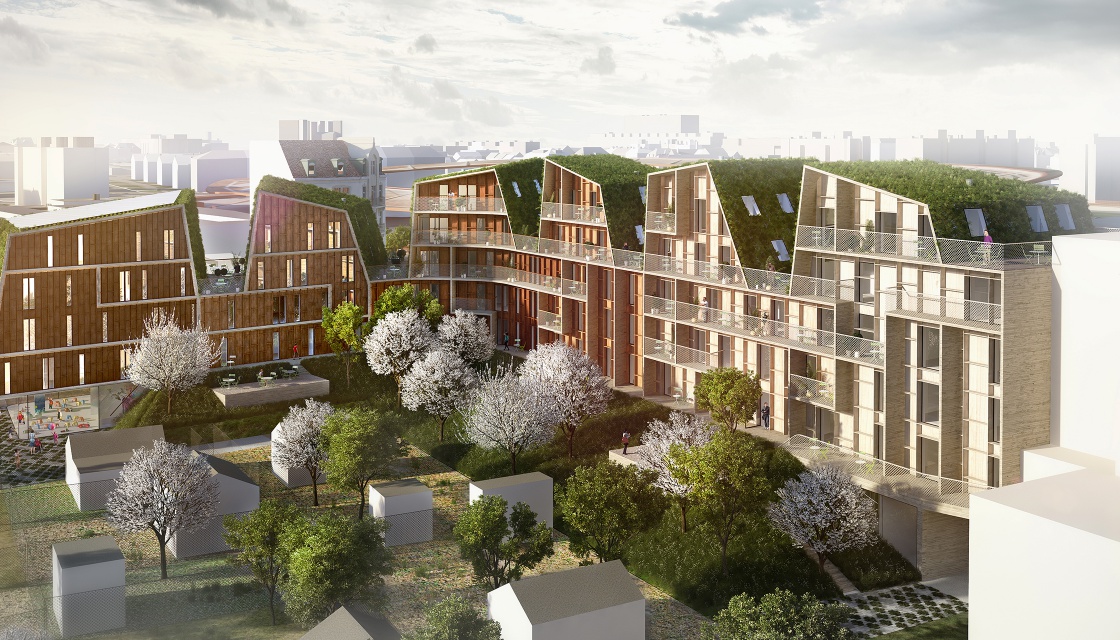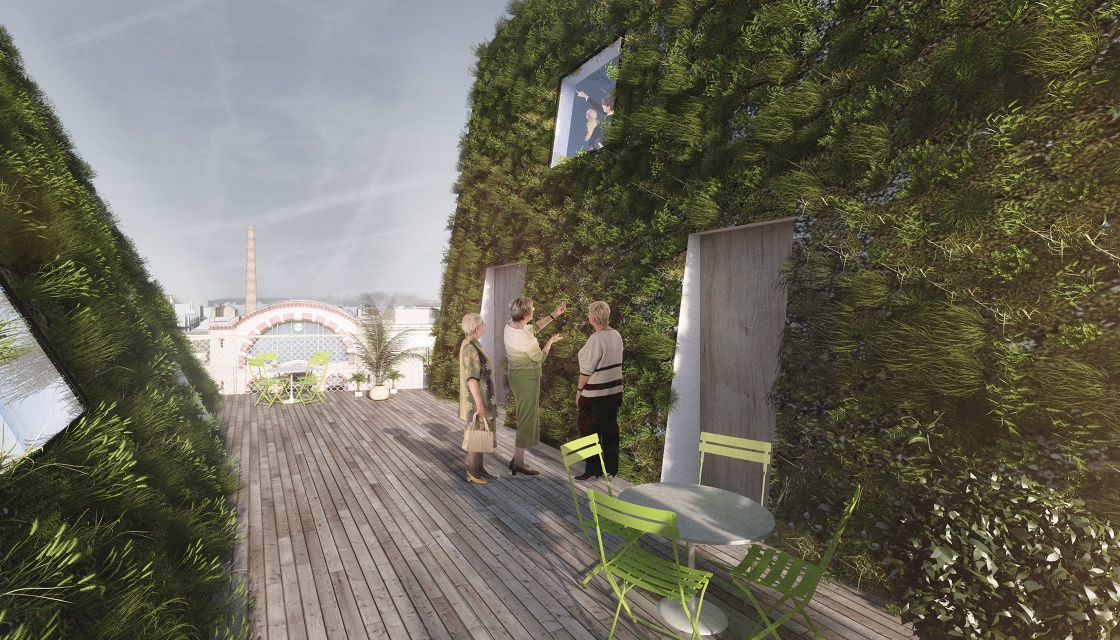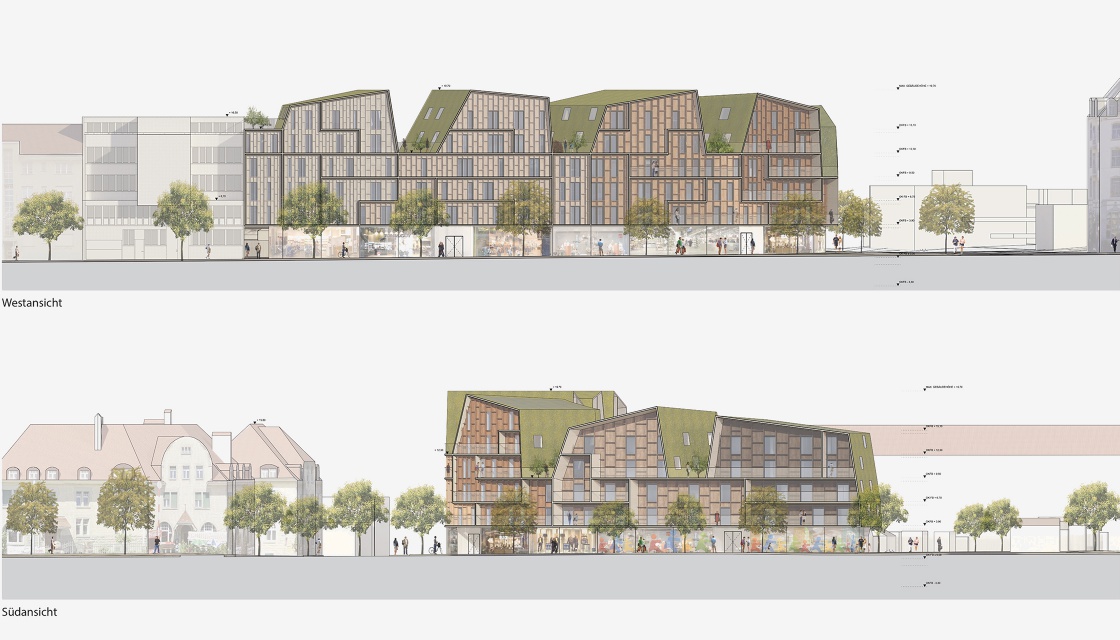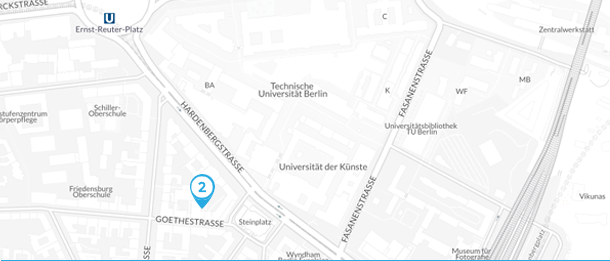024_Herdernhügel
Concept & Idea
The site on Herdenstraße in Zurich is characterized by a large private and community garden area. This green area will be extended onto the site, however, the extended ground will be levelled up to a small “green hills” allowing galleries and retail to ‘hide’ below. To create larger housing volumes several smaller houses are joined together on the top of this hill. In order to create as many interfaces and fronts with the sun, garden and street sides the apartments are part of a nested system of suites in maisonette-style. The large housing spaces will be joined together while interspaces will be allocated optimally to ensure the direct incidence of sunlight. This design concept breaks the otherwise quite massive building structure into a unique maisonette-style living space.
Project Information
Status: Competition
Client: Kanton Zürich Stadtverwaltung
Year: 2013
Size: 9.500m² GFA
Credits & Collaboration
Marc Dufour-Feronce, Andreas Reeg, Alexandru Isan, Christine Huber, Irene Modica

