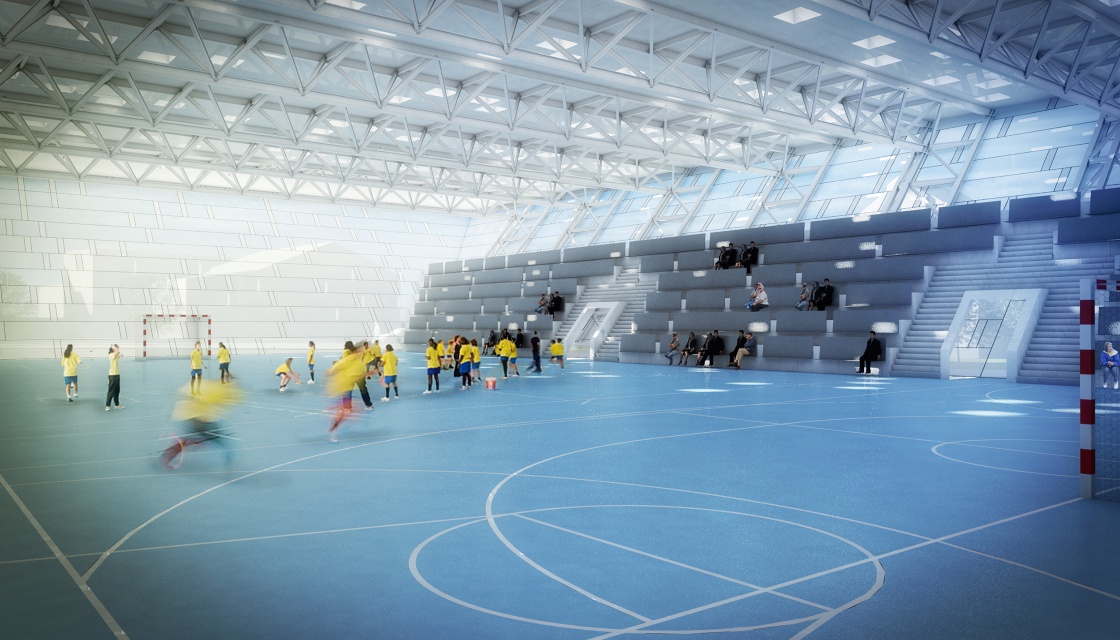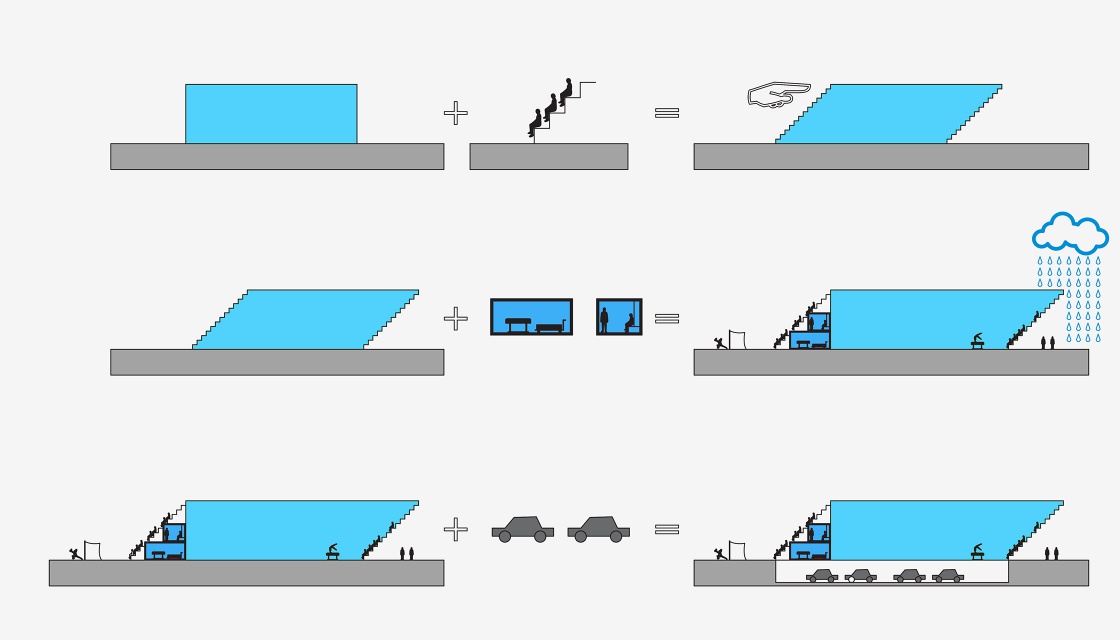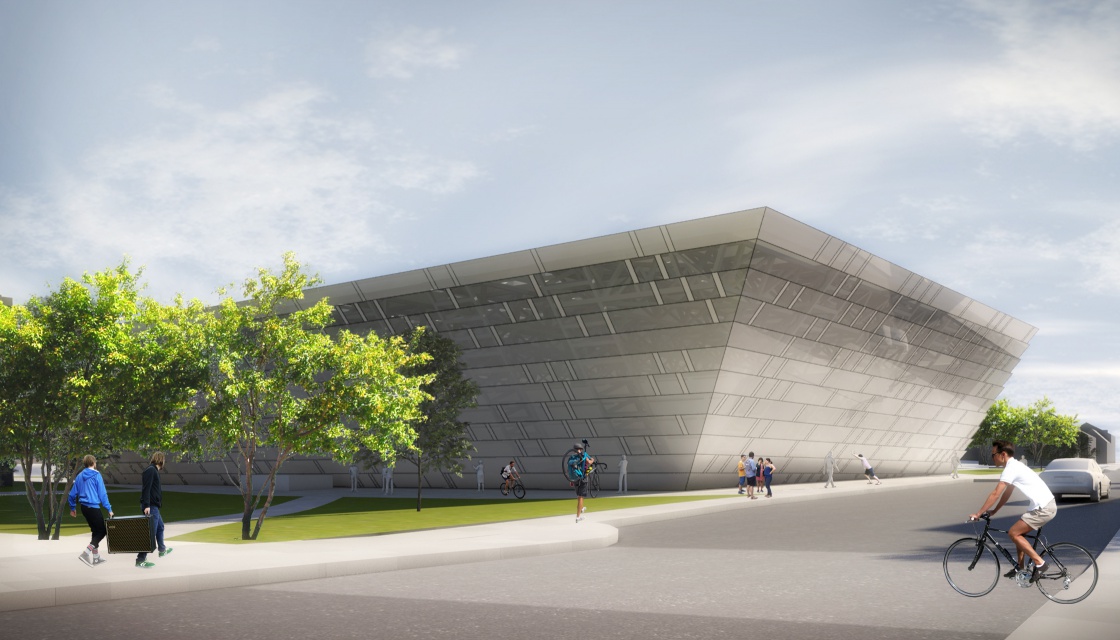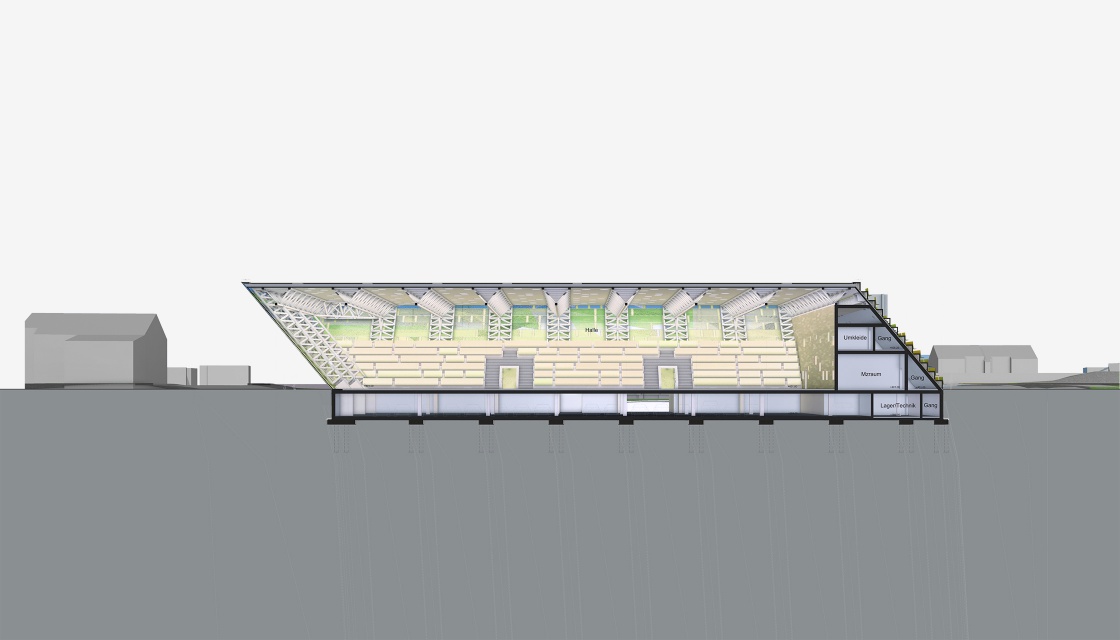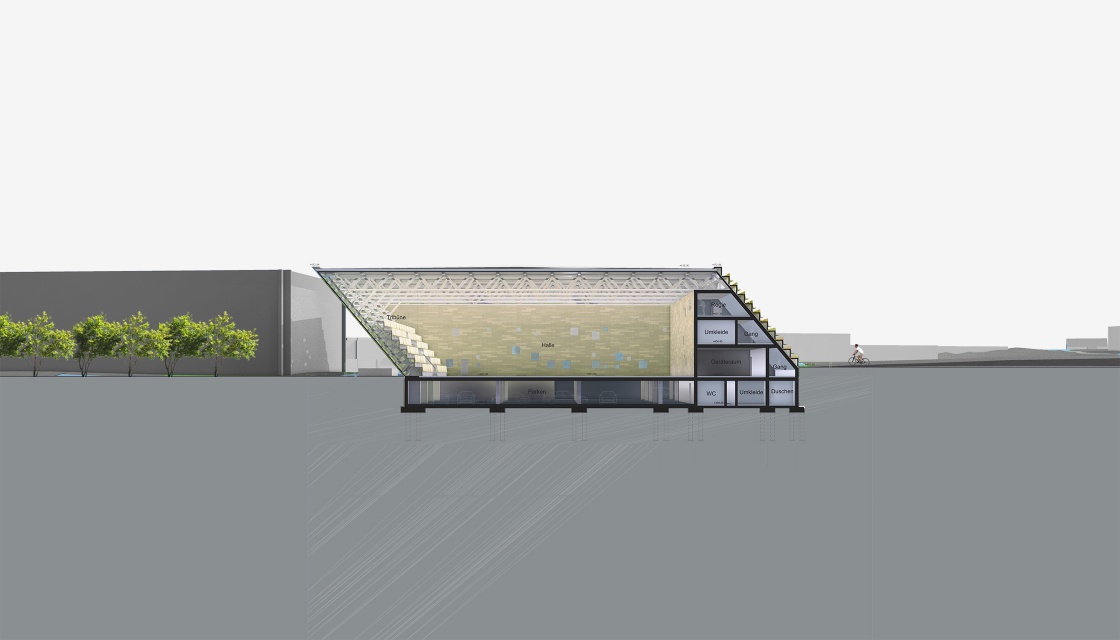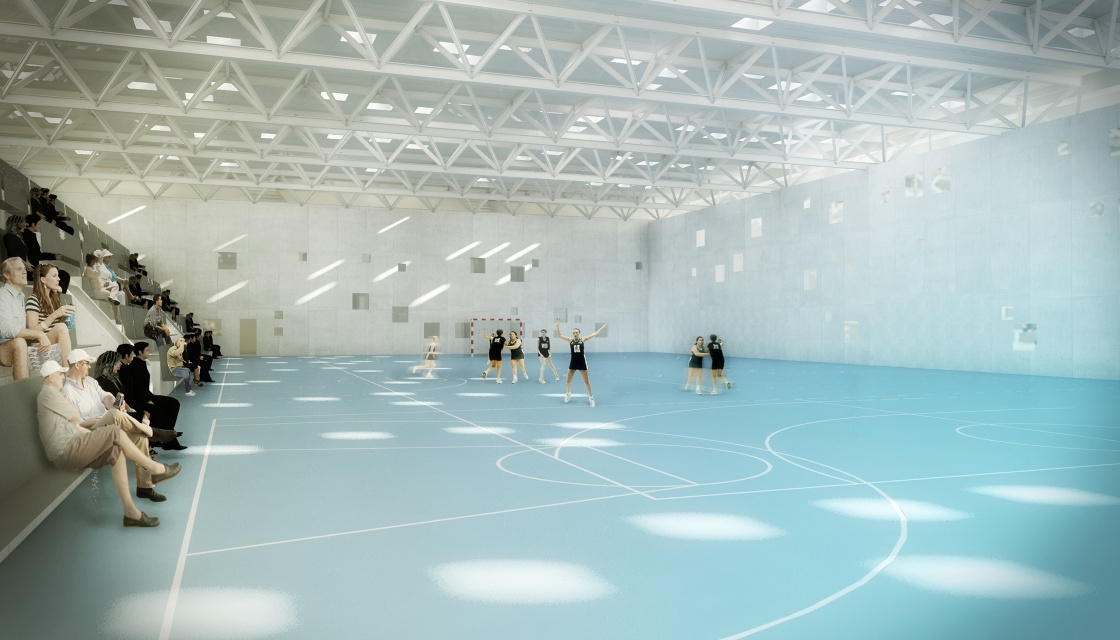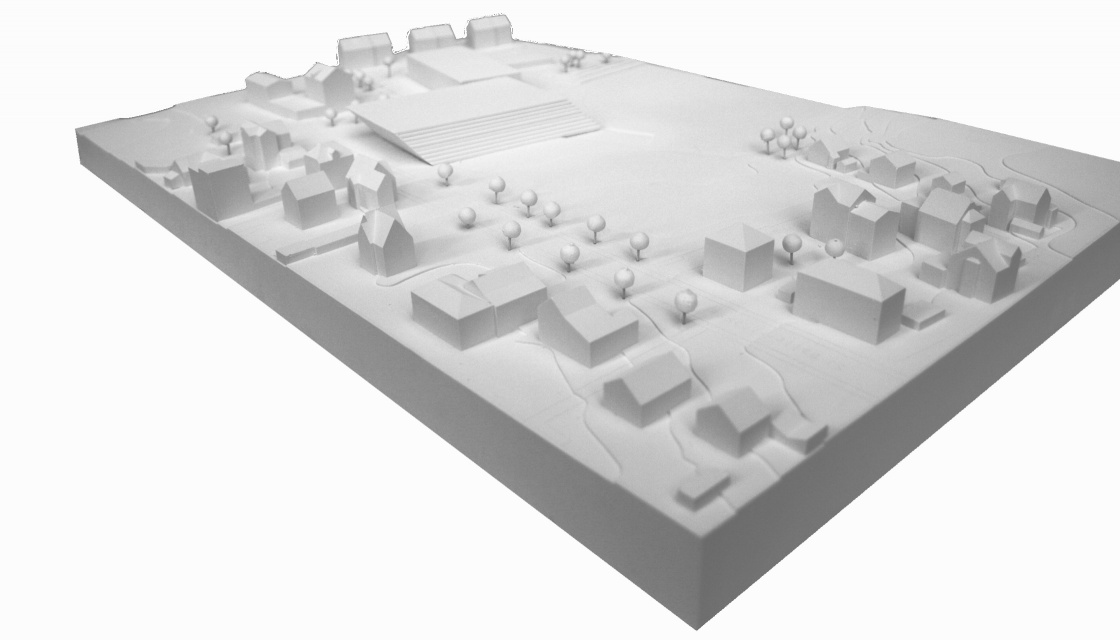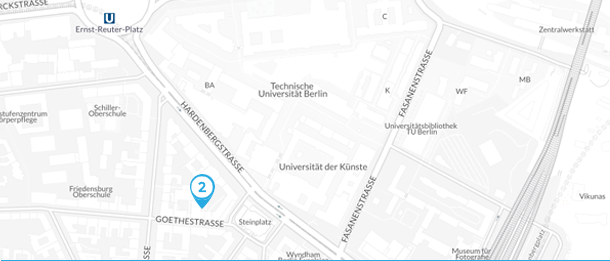009_Arbon Sport
Concept & Idea
The new sports hall for the local school of Arbon, Switzerland, was to be built adjacent to the existing track and field area and football pitches. The design should allow for a grand stand, as well as provide rain protection along the entrance. The new sport hall design offers the city a complete new type of sporting facility in a simple concept. The volume of a regular sports hall was shifted to two sides. In doing so, many of the requirements from the brief were answered. The shift allowed seating to be integrated into the façades facing the track and field area and the football pitch. This additional activation of the façade created an overhang on the other side. This provided the area with weather protection that extended to include the main entrance. The shift also allowed the insertion of changing rooms and storage space underneath the façade.
PROJECT INFORMATION
Status: Competition
Client: Private
Year: 2014
Size: 6.000m² GFA
CREDITS & COLLABORATION
Marc Dufour-Feronce, Andreas Reeg

