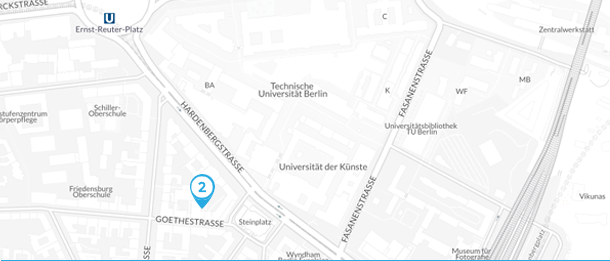073_Extension of the Esslingen city library
CONCEPT & IDEA
The competition area of the Esslingen Public Library is located in the core of the historical old town surrounded by centuries-old buildings that have been repeatedly adapted, extended and converted. The new Esslingen Public Library is accessed from the north, via Webergasse. The Nanzhall is dismantled and replaced by a new building that blends harmoniously into the surrounding roofscape with three differently shaped gables. This roof shape is developed from the roof geometries of Webergasse 8, Heugasse 9 and an intermediate gable. The new building is slightly offset from the listed street facade and thus creates a “city terrace” on the first floor. The new building seems to hover over the historic facade.
The upper structure, which is enclosed by a metal mesh, is open to the north and south allowing a discreet view into the new library from the outside. From inside, this opening provides plenty of daylight and exciting views of Esslingen and the Esslingen castle.
The inner courtyard is “freed” from the historically unprotected additions and thus receives a more appropriate proportion in relation to the buildings surrounding it. The historic shape of the yard courtwall between Heugasse 9 and 11 is visible to all the visitors.
The shell of the new building, together with the existing stone facades in the plinth as well as in the courtyard, shows itself solid. The covering made of metal mesh and glass is more transparent and lighter. The interior of the new building is dominated by natural materials. Wooden ceilings and beams remain visible. Linoleum floors and woven fabrics complement the partition walls, which are mostly made of glass, for the functional areas. Due to the large air spaces and the glazed north and south facade surfaces, the new building is flooded with daylight and offers a contemporary, well-lit atmosphere that is cozy due to the choice of materials and pleasant for learning and reading.
PROJECT INFORMATION
Status: Competition / Negotiation procedure
Client: Public
Year: 2019
Size: 6250m² BGF
CREDITS & COLLABORATION
rundzwei Architekten
Hannah Clemens, Marc Dufour-Feronce, Raimon Espasa, Deborah Matter, Andreas Reeg, Shadi Zaghloul
Project in collaboration with Burkhardt+Partner






















