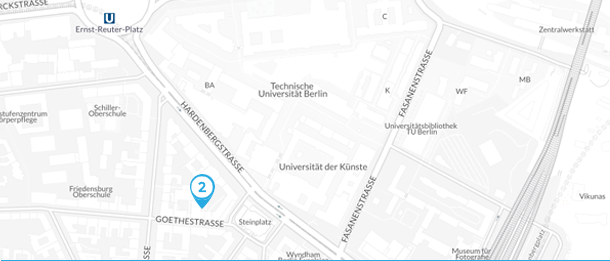066_new greenhouse ensemble
CONCEPT & IDEA
The new greenhouse ensemble at the Berggarten in Hanover adapts the shed like roof shapes of the neighbouring greenhouses. The new building complements the existing historic shed structures with a series of combined shed roofs into one structure. Different ridge heights and widths reflect and express the four main functions inside (canary house, Victoria house, butterfly house and main event space). This makes the new show greenhouse a strong independent object in the park. The compactness of the building enables a respectful reticence towards the historical buildings and the park. This is further reinforced by the completely transparent glass façades, which do not require any supporting profiles. Arne Jacobsen's foyer building to the manor house Gardens was a roll model for this minimalist detailing of glass surfaces. The landscape topography of the existing prairie garden is pulled into the new ensemble. The glass façade is only a technical but almost invisible separation between inside and outside. The prairie garden is largely preserved and the path system of the Berggarten is continued through the foyer from west.
PROJECT INFORMATION
Status: Competition
Client: -
Year: 2019
Size: 1300m² GFA
CREDITS & COLLABORATION
Marc Dufour-Feronce, Raimon Espasa, Andreas Reeg, Paulin Sensmeier














