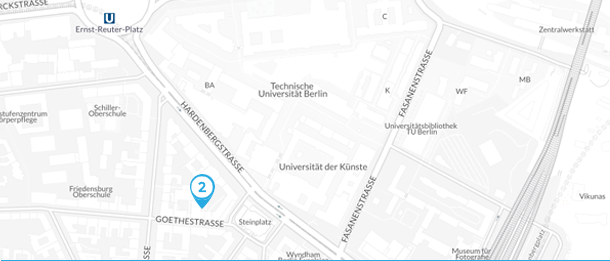065_Haus des Gastes
CONCEPT & IDEA
Architecture
The building is positioned on the northern boundary of the competition area and forms the new entry point to the „Historisch Technisches Museum“ on the harbor promenade as well as the parking lot. The new building draws its architectural language from the urban tension at the transition between the harbor promenade and the „Historisch Technisches Museum“. The new building is defined as a connector between the harbor and the promenade, which expands the building on its roof landscape, and the rectangular volume of the industrial facilities of the „Historisch Technisches Museum“. At the same time it opens with a large window to the harbor and to the parking. Guests arriving by car will be drawn into the building and immediately get a generous view of the harbor basin of Penemünde. The new building will become the link between the existing buildings of the area as well as the information and communicator point for visitors. At the same time, the base remains down-to-earth and conveys the massiveness of the museum through its brick materiality. The mayor's office and ramp structure is, on the other hand, light and translucent like a lighthouse. The office's structure and geometry make an abstract reference to the old crane.
Program
On the ground floor of the "Haus des Gastes" we find the tourist information service which can be reached both from the harbor promenade and the parking area. A passage through the building is formed from east to west through the tourist information area. At the counter, the visitor can buy tickets for the HTM or get information about the place. Part of the tourist information area serves as an exhibition space which is directly connected to the shop space, although it can be separated and closed via mobile folding walls for evening events. The event area and the guests toilets are also accessible from the tourist office. The event area has a ceiling height of 5m and, if desired, can be opened directly to the outside area. Furthermore, the auxiliar and technical rooms are located on the ground floor in the southern area of the building, just below the ramp and taking advantage of the low free height available. Visitors can access the areas upstairs via a generous spiral staircase, the lift system, or directly from the first level roof terrace. The upper floor is directly connected via a double height space with the exhibition area and the shop. In this floor we find the „Heimatstube“, a waiting room, a service kitchen, and a staffs office. The „Heimatstube“ is placed along the western glass façade gaining views to the double height space and enjoying a generous view over the harbor basin and the landscape behind it. Another staircase leads from the waiting area to the higher floor which lies the mayor's office, and has its own balcony. This generously designed mayor's office offers a spectacular view over the town of Peenemünde and the HTM due to its high advantageous location.
Material concept
The conceptual symbiosis of the "Haus des Gastes" as a link between the „Historisch Technisches Museum“ and the promenade is also reflected in the chosen materiality of the building elements. For example, the basement is mainly made out of brick, which works as a reference to the existing buildings of the HTM that are fully made out of brick. Large glass surfaces open the solid structure towards the east (parking area) and west (harbor basin) as a "showcase" with the main goal of attracting the visitors and directing them to the inside of the building. From the upper part of the brick body, in its northern area, emerges a light steel lattice construction that refers to a lighthouse with its materiality. At the same time, its form is an abstract reference that is derived from the historical crane. The offices behind are bright, modern, and friendly due to the chosen materiality of the outer shell, offering far-reaching views of the museum and the community. Inside, the materiality of the two structures remains recognizable. The brick surfaces on the wall and ceiling of the base body are contrasted to the white painted wall surfaces and concrete ceilings of the intermediate level.
PROJECT INFORMATION
Status: 3rd Prize / Competition
Client: Public administration
Year: 2019
Size: 500m² BGF
CREDITS & COLLABORATION
Marc Dufour-Feronce, Raimon Espasa, Lou Pelosoff, Andreas Reeg
















