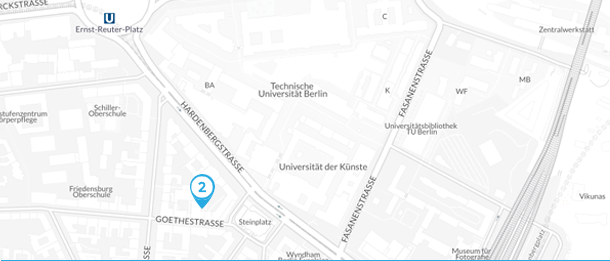063_Pergola House
CONCEPT & IDEA
The proposal is based on the study of two separate elements. The first is the internal space, which creates complex and exciting situations through different levels. The second is the envelope of the house, which gives unity to the project by using wood as all surrounding material.
The interior of the house is divided by a completely open space in "L" shape, the apex of which escapes to the outside space, creating a close connection with the garden through a sliding window that opens across the corner. At the same time, the first floor extends vertically through an air space to the attic. Here we find a new, fully open gallery next to an expansive terrace overlooking the lush vegetation to the west.
The second study is the building envelope, in which wood is the undisputed protagonist. Through the use of interstitial spaces, this envelope manages to blur the shape of the building in a sustainable way. This composition has the intention to serve as a filter for access, views and as a sunscreen.
PROJECT INFORMATION
Status: built
Client: private
Year: 05/2018 - 11/2020
Size: approx. 350 m² net / 400m² gross
CREDITS & COLLABORATION
Team rundzwei:
Michelle Bähr, Constantin Blömer, Luca Di Carlo, Marc Dufour-Feronce, Raimon Espasa Bou, Lou Pelosoff, Andreas Reeg
Structure:
ZRS Ingenieure
Energy:
ELB Energieberater Land Brandenburg
PUBLICATIONS
2021
Archello 06/2021 "Pergola House"
Baunetz 06/2021 "Berliner Scheune - Villa von rundzwei Architekten"
BBA Online 06/2021 "Urform des Hauses neu gedacht"
ARCHITECT 06/2021 "The Pergola House"
Detail Online 10/2021 "Filter aus Holz: Pergola Haus in Berlin"
Archlovers 11/2021 "Pergola House"
Bauen + Wirtschaft 12/2021 "Wohnbau in und um Berlin"
Het Houtblad 12/2021 "Een villa vol lichte houten latten (NL)"





























