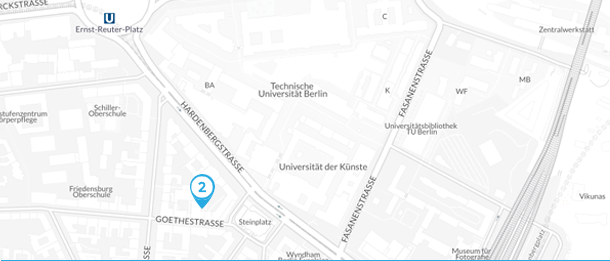059_Continuation of a villa
CONCEPT & IDEA
An existing clinker brick building from the 1930s is being converted into a studio and residential building. The existing building has been generously gutted to create new double-height spaces. A timber panel extension creates new living space and breathtaking volumes. The garage is gutted and converted into a studio. Throughout the project, a minimum of material has been wasted. All the bricks are reused and the large extension is cleverly integrated so that everything looks like one unit.
PROJECT INFORMATION
Status: built
Client: private
Year: 05/2020 -
Size: 580m² gross floor area
Costs: approx. 1.5 million €
COOPERATION & COLLABORATION
Ana Domenti, Marc Dufour-Feronce, Andreas Reeg
























