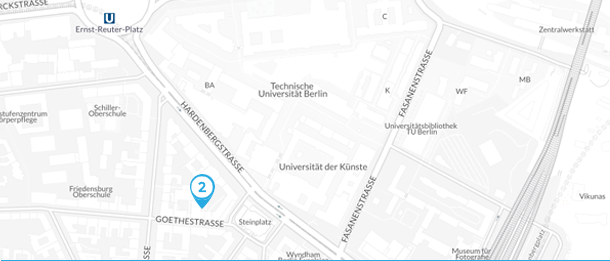055_Kleine Bremer Höhe
Concept & Idea
The Kleine Bremer Höhe ensemble, a listed building, was completely renovated and the attics were converted or extended. In close cooperation and coordination with the Office for the Protection of Historical Monuments, sensitive solutions were developed for the four buildings in the ensemble that are compatible with the preservation of historical monuments. A total of 87 apartments of various sizes will be created. Staircases and facades were restored to their historic condition in accordance with the conservation order. Inside the apartments, the historic charm has been played with, combining existing materials with modern elements. Six spacious and modern loft apartments were created in the attics. Roof terraces, partially hidden behind the historic façade, provide egress and good ventilation and lighting for the living spaces. In House 01, the roof geometry has been slightly modified. The non-original roof truss was renewed to match the existing building, and the ridge was raised slightly to create more generous living spaces inside. The roof truss of house 02 was not altered. Here, a new apartment was added, taking into account the historic fabric. For House 03 and House 04, the contaminated pent roof was removed and the existing building was extended with a staggered storey compatible with the conservation order. The extensions had to be invisible from the courtyard and the street. Therefore, the staggered floors were hidden behind the historic façade as an attic with a minimally formed plain post and beam façade construction.
Project Information
Status: Built
Client: Christmann AG
Year: 2017- 2021
Size: 6500m² GFA
Credits & Collaboration
Ana Domenti, Marc Dufour-Feronce, Raimon Espasa, Lou Pelosoff, Andreas Reeg



























