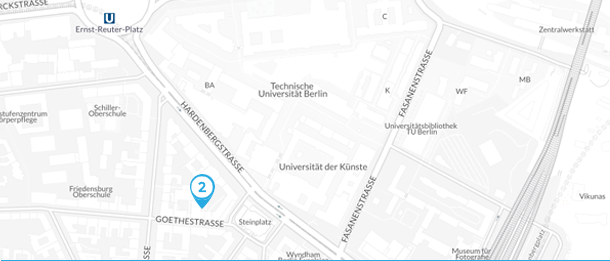054_San Riemo
Concept & Idea
The new building consists of six storeys distributed on a split-level structure, that are accessed via two central escape staircases. The stairs are only separated from the common areas by a glass facade and are illuminated with daylight by the skylight of the atrium. All levels are completely accessible by the elevators and connected to the escape stairs. Bathrooms, toilets and kitchens have been arranged in a strategic way so the inner spaces between atrium and common areas can also have a function.
On the ground floor are located all common and workshop areas. Two main entrances lead to the atriums, stairs and the elevators. The ground floor is open and transparent in order to highlight the character of the community that would share this building.
Urban Design:
The volume of the building is defined on the bottom by large glazed walls and on top by solid façade body. The ground floor is oriented on the ground floor to Elisabeth-Mann-Borgese-Straße, where the main entrance and the café are located. Due to the split level construction, the ground floor has a head-height of almost 6.5 meters along the Elisabeth-Mann-Borgese-Straße. This allows small mezzanine levels for café, library and offices. The overlying building body is also higher than the rest of the building structure, emphasizing the volume of the building along Heinrich-Böll-Straße. Along the Elisabeth-Mann-Borgese-Strasse, the edge of the eaves with only 4 floors of neighboring buildings was taken.
The façade of the upper storey closes flush with the adjacent building and is given a three-dimensional depth by means of slight recesses. These jumps are made in steps of 0.5m and form balconies and loggias from 1m upwards.
Project Information
Status: Competition
Client: Kooperative Grosstadt eG
Year: 2017
Size: 4180m² GFA
Credits & Collaboration
Luca Di Carlo, Ana Domenti, Marc Dufour-Feronce, Raimon Espasa, Andreas Reeg














