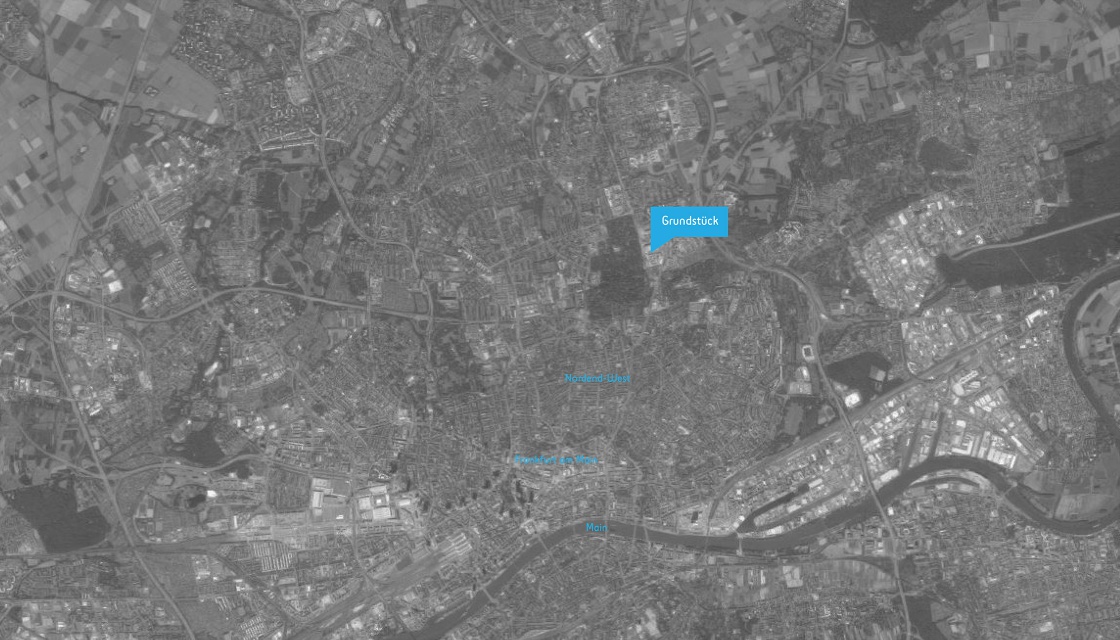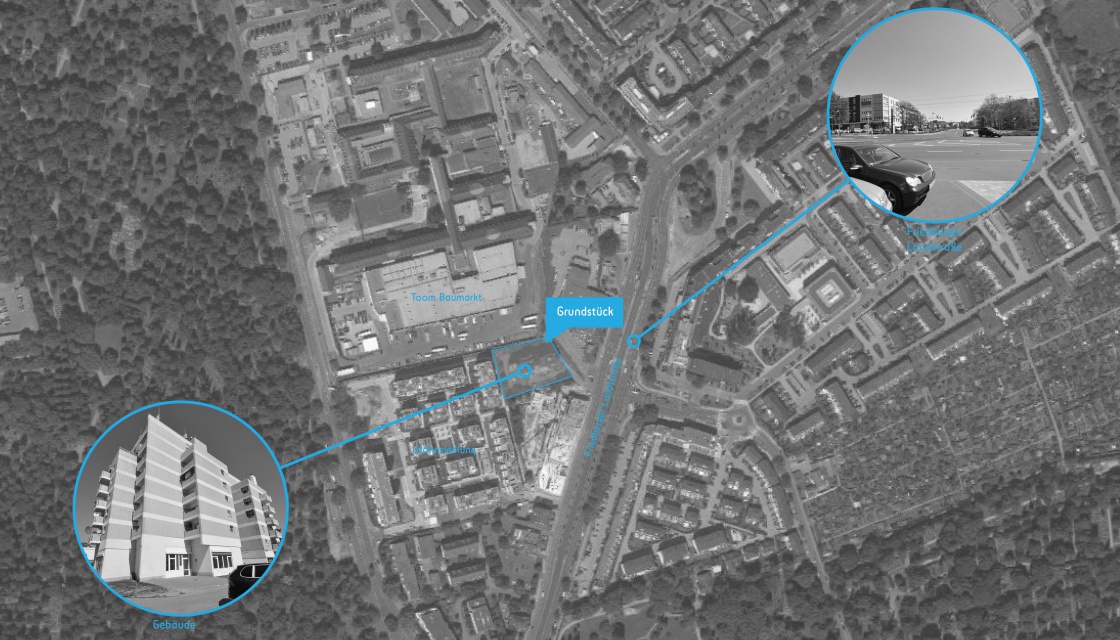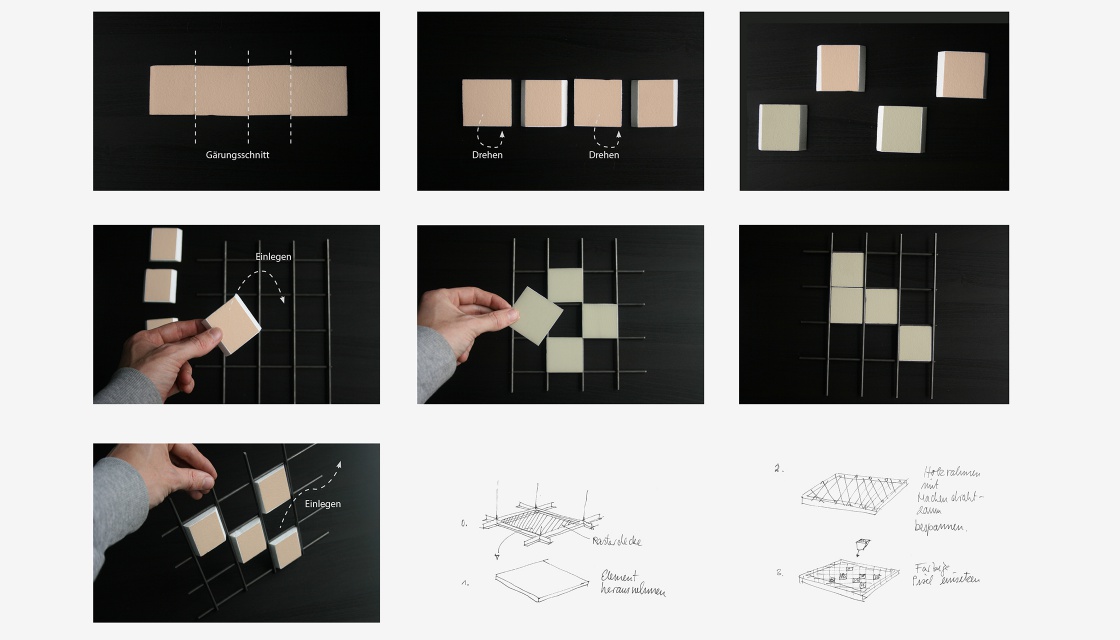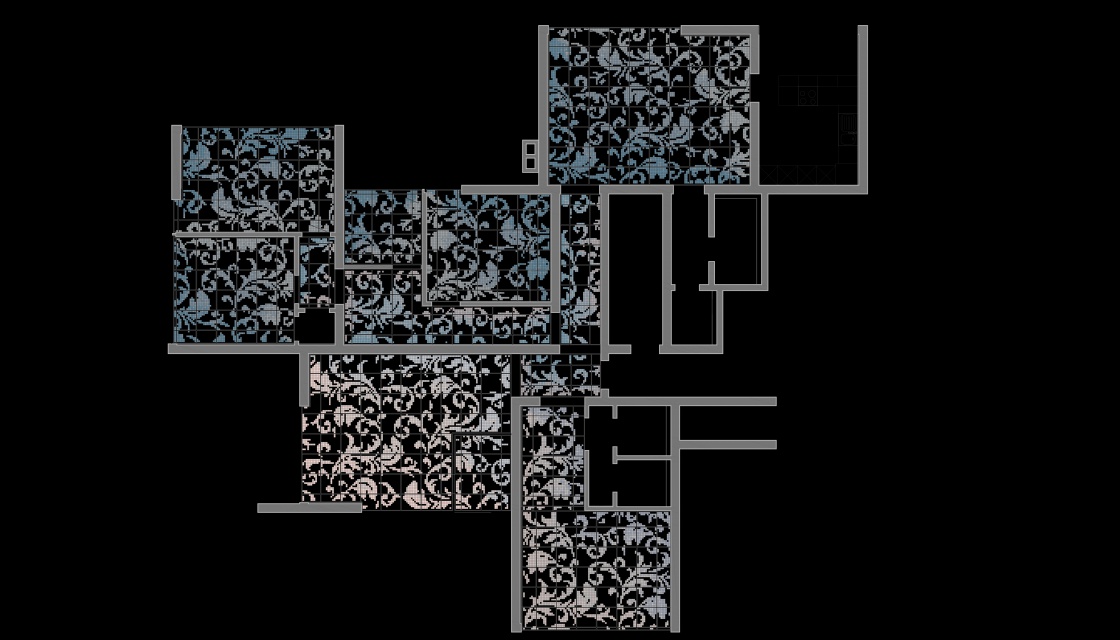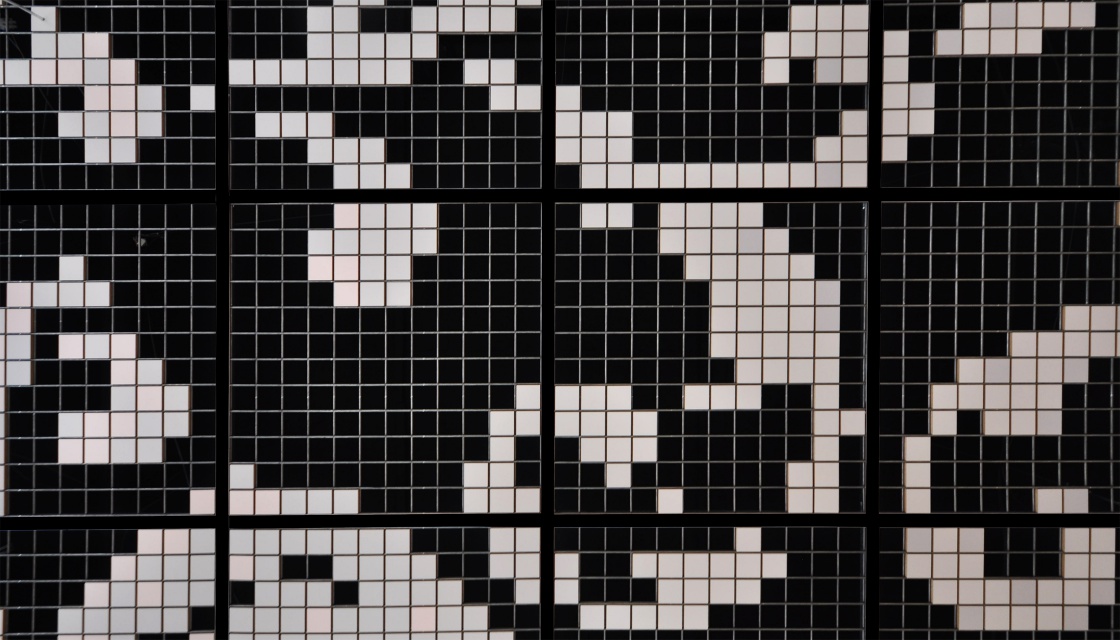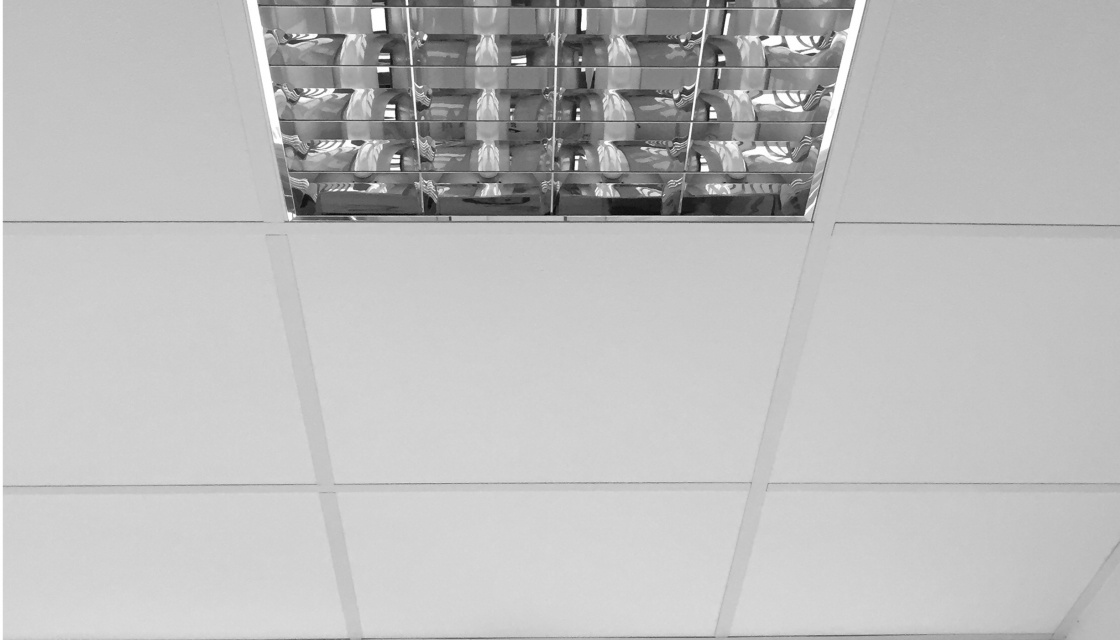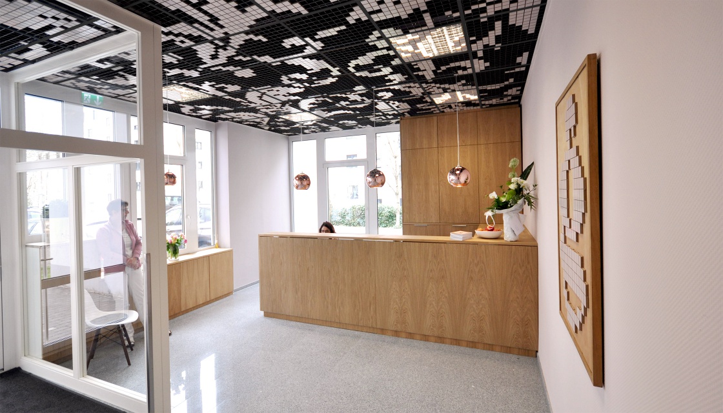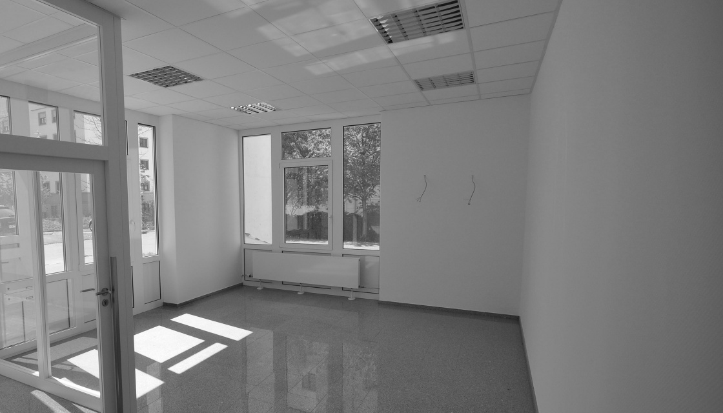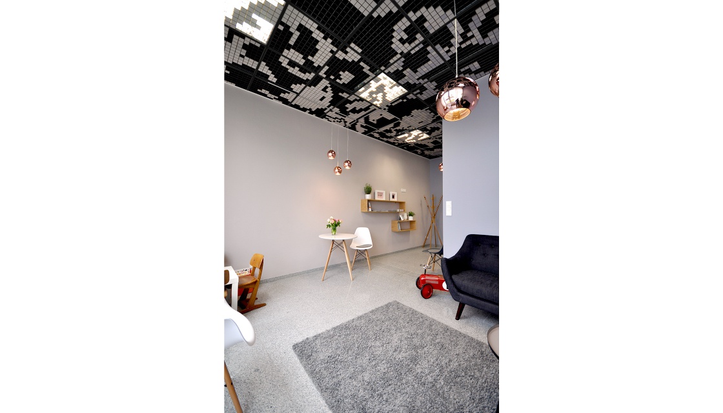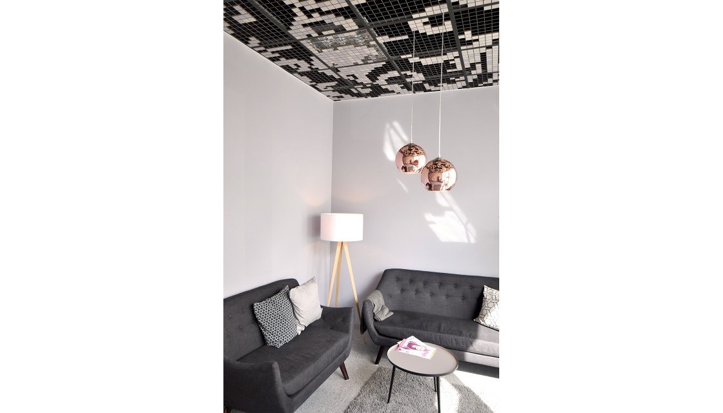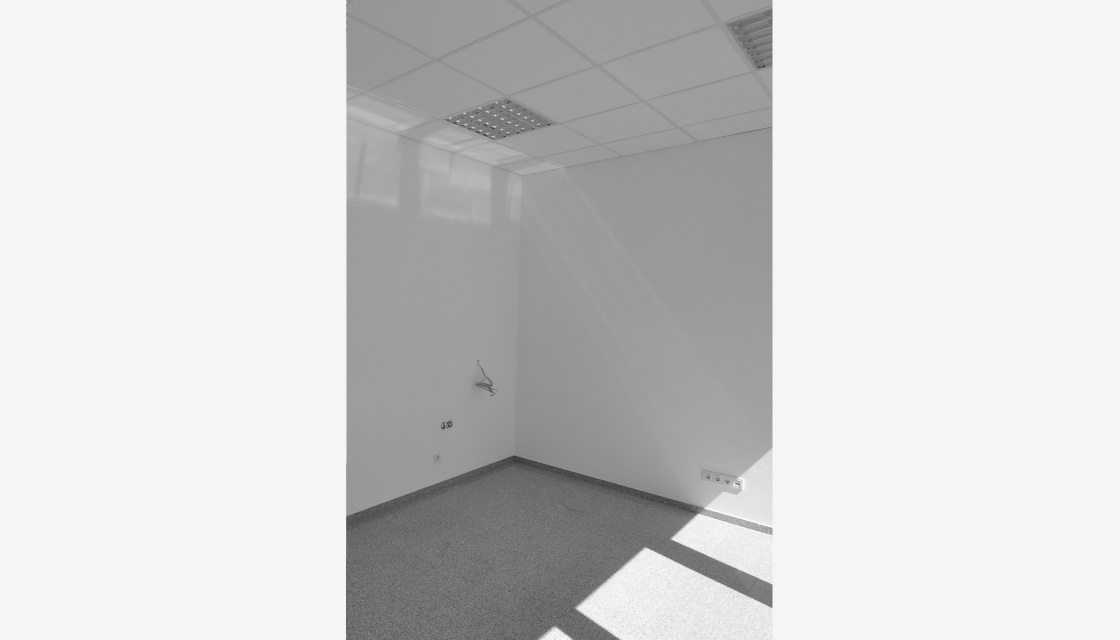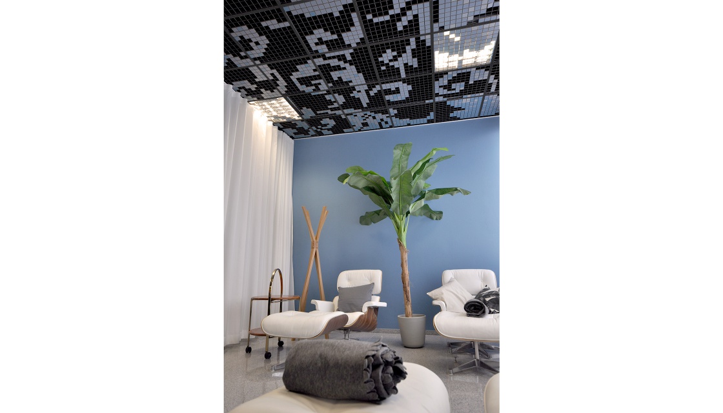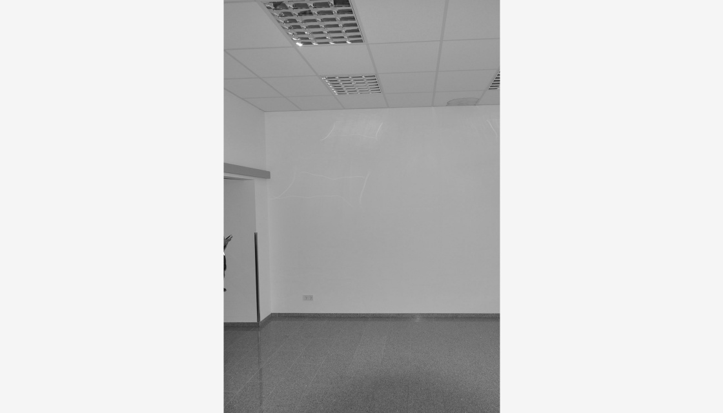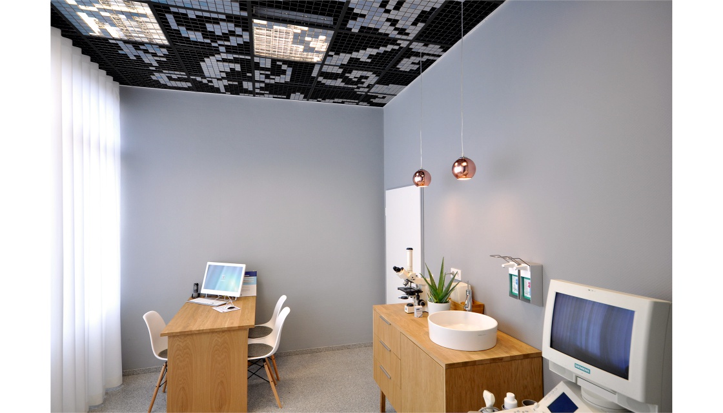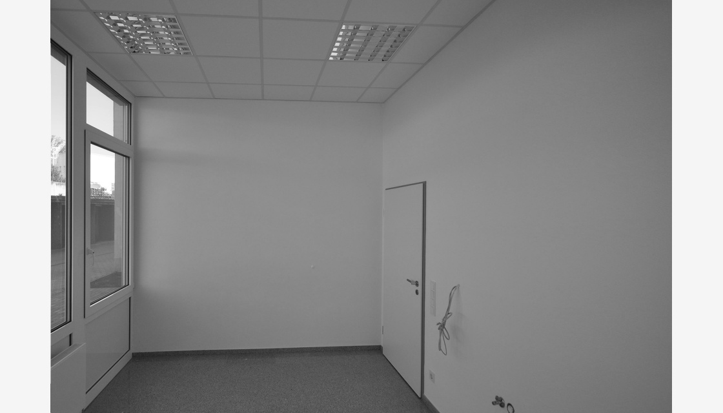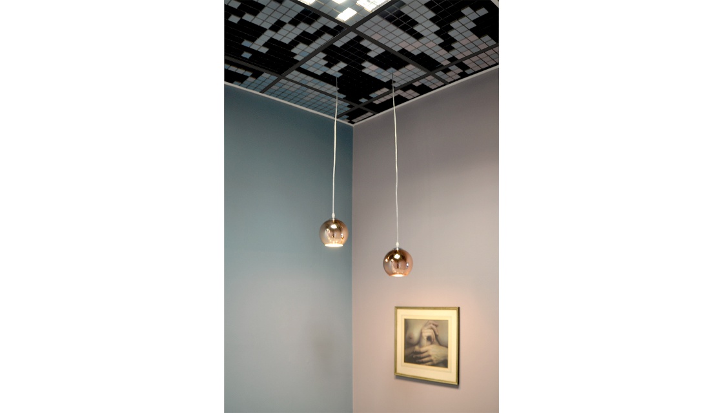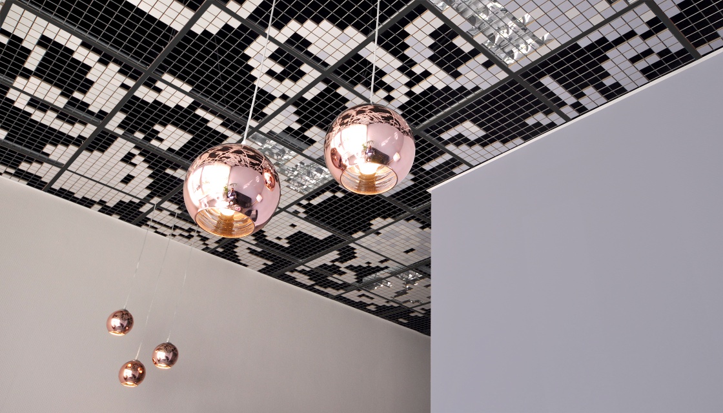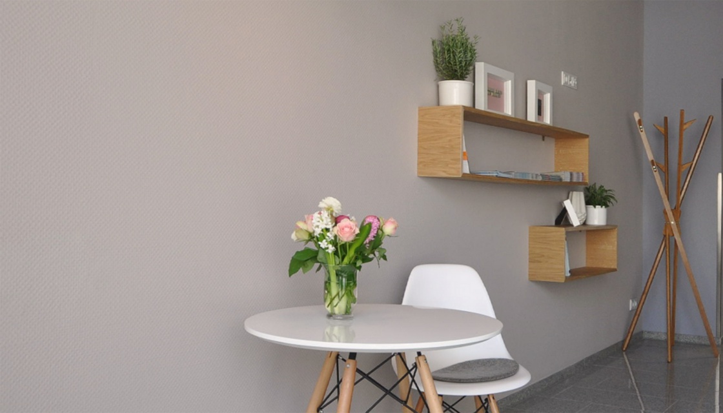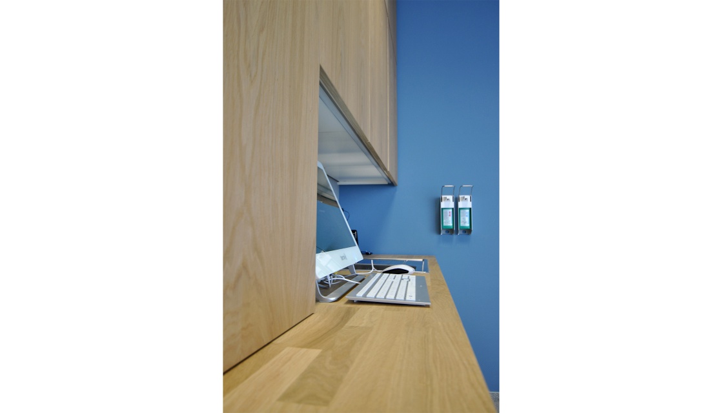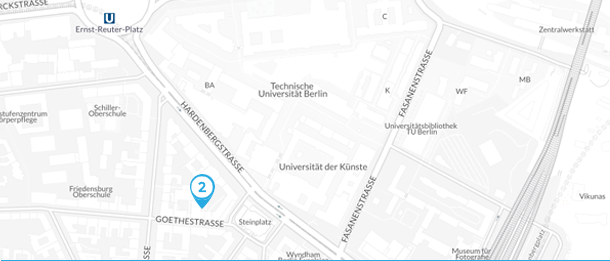037_GYNAEKOLOGIKUM
Concept & Idea
To convert this office space in a 1950th high-rise with stone tiled floors and a suspended grid ceiling into an inviting, homely gynaecology practice required a bit of thought. In addition the budget was tight an the floor was not meant to be changed. The space is dominated by the exchange of the traditional grid ceiling elements with a metal grid housing "colour pixels". The colour and pattern of the pixels communicate between entrance, waiting area over to the treatment spaces and try to create a comfortable, cosy atmosphere in conjunction with light wall colours and curtains a long the perimeter. All together 23.000 pixel are being installed and integrate different types of light that try to play with a living room like lighting and treatment room illumination levels.
PROJECT INFORMATION
Status: Build
Client: Private
Year: 2015
Size: 230m² GFA
Credits & Collaboration
Marc Dufour-Feronce

