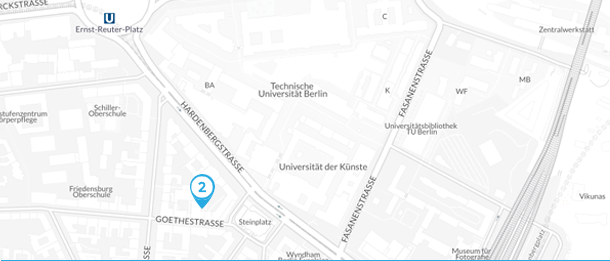049_Timber hat
CONCEPT & IDEA
rundzwei designed a factory and office building for Hald & Grunewald. The new building consists of a 10 m high hall (factory building) and an office building (operations building), which are directly connected to each other and form a compact volume.
The 2nd floor of the operations building is arranged as a cantilever over the compact volume. To connect the two structures, a circumferential canopy is connected to the truss, which rests like a hat on the lower structure. The framework of carbonised larch changes towards the transom and dissolves into horizontal timbers. These horizontal timbers deepen to provide permanent sun protection for the office functions behind. The lower structure, clad in natural larch, provides a deliberate contrast to the dark façade above.
Sustainability and energy:
The building is a load-bearing timber structure. A combined heat and power unit supplies the industrial underfloor heating in the production hall and in the atrium of the company building. The building is insulated to low energy standards. Controlled ventilation has been dispensed. Fresh air is supplied manually by opening windows, and only the interior rooms are mechanically ventilated. This eliminates the need for a complex ventilation system with heat recovery. The moisture-absorbing wooden surfaces of the construction are kept open, contributing to the natural conditioning of the indoor air.
The all-round louvred canopy is primarily for weather protection, while the same louvred structure on the top floor provides sun protection in summer.
PROJECT INFORMATION
status: built
client: Hald & Grunewald GmbH
year: 2019 - 2022
size: 4.900 m²
cost: Mio €
CREDITS & COLLABORATION
Paolo Bradicic, Marc Dufour-Feronce, Sunghoon Go, Asya Güney, Deborah Matter, Marie Nägele, Hannah Reckenthäler, Andreas Reeg, Shadi Zaghloul





















