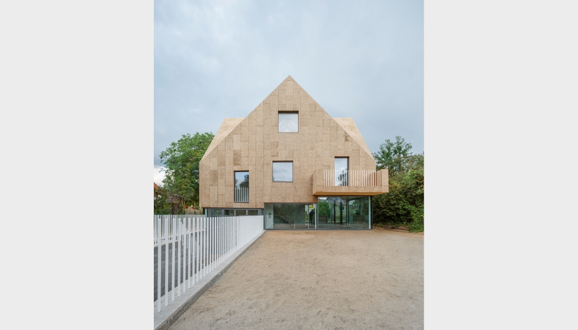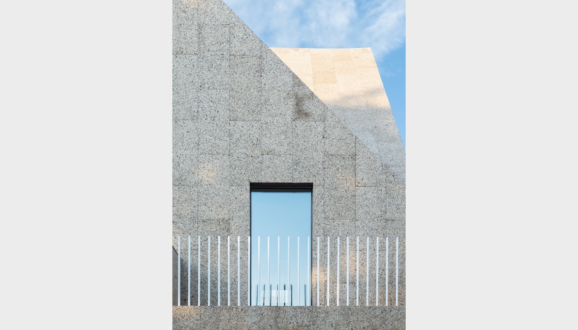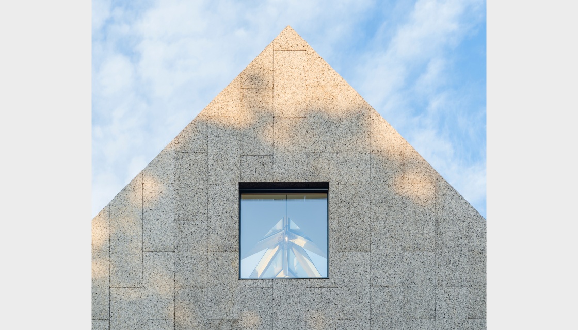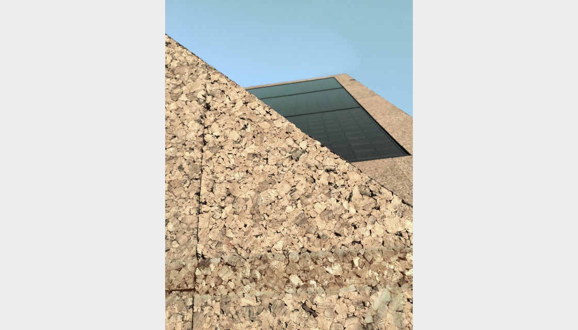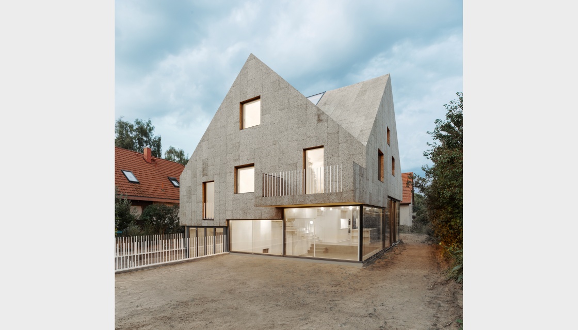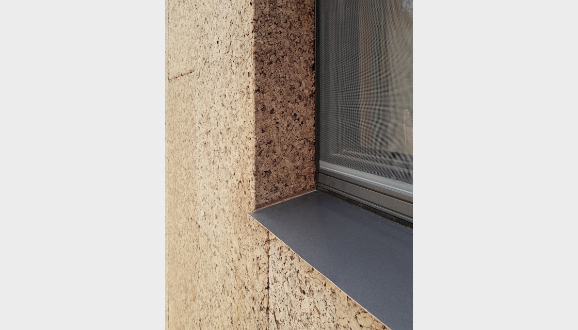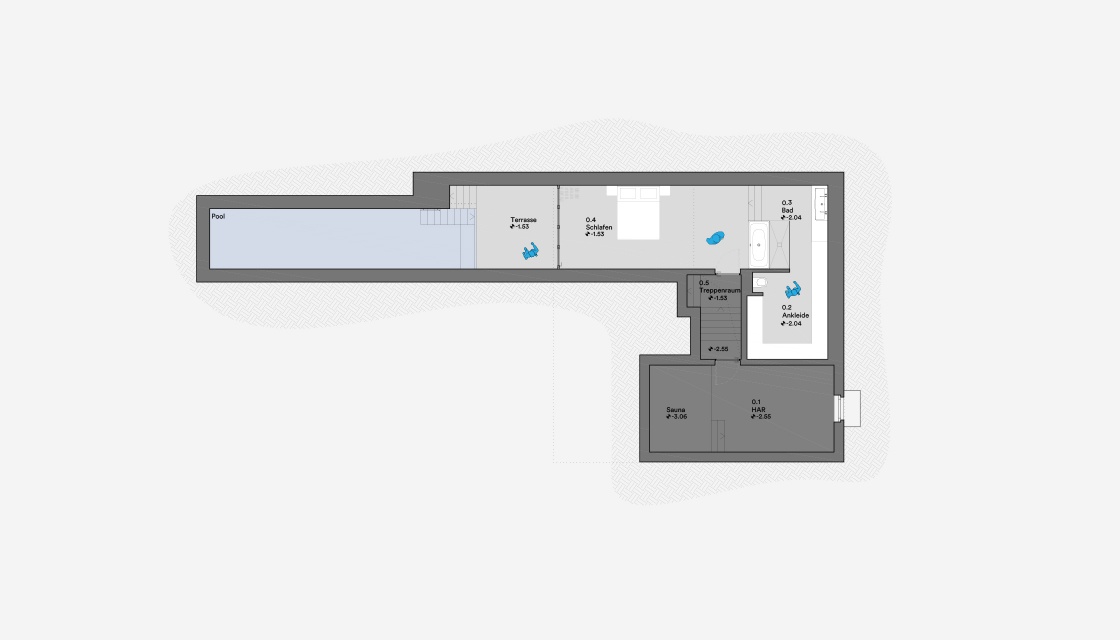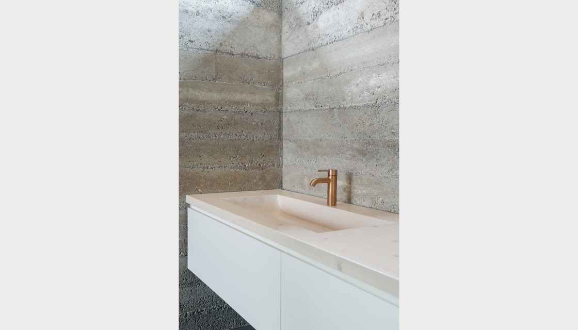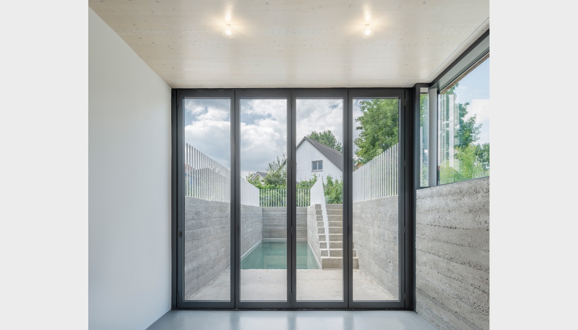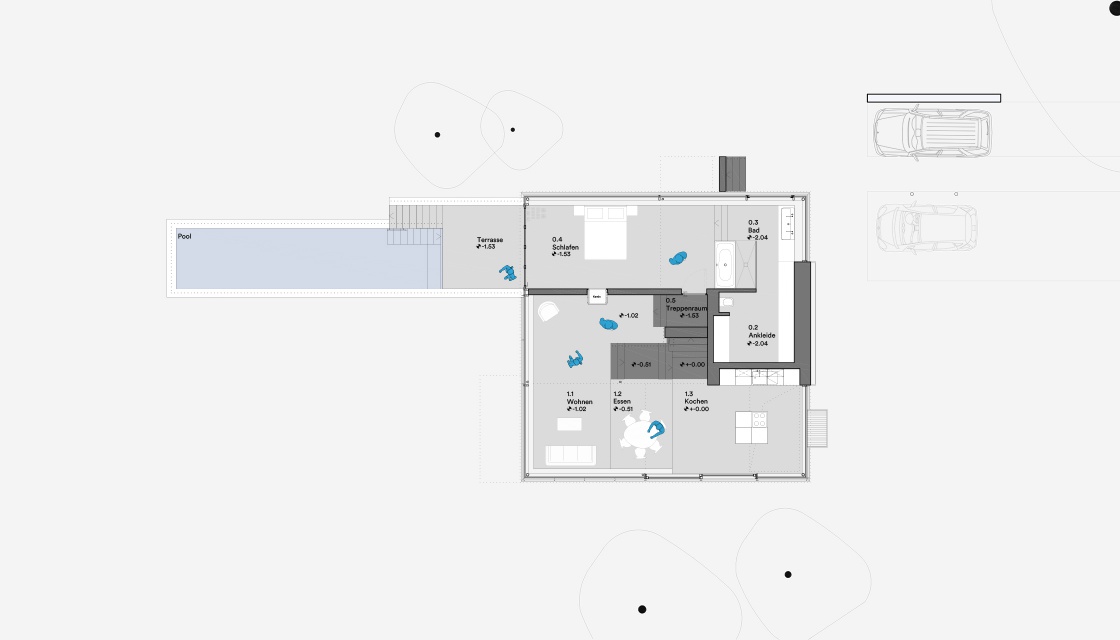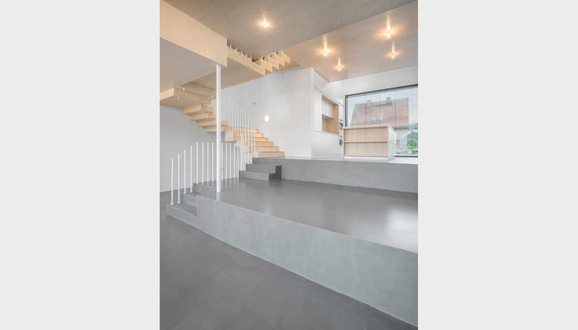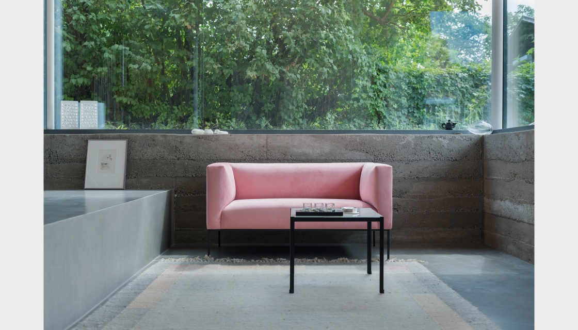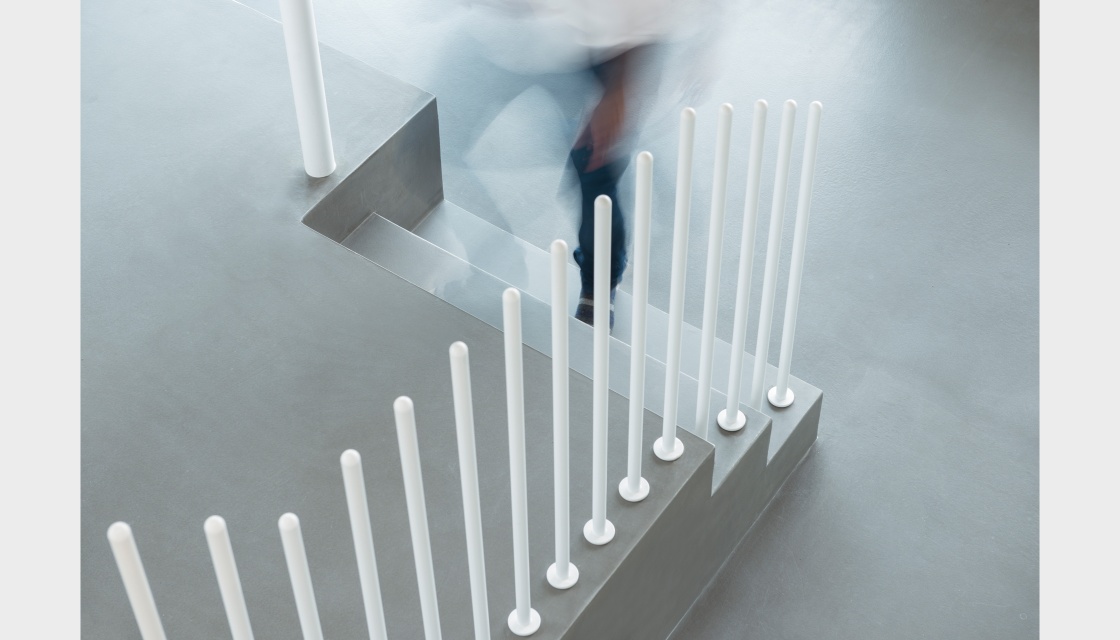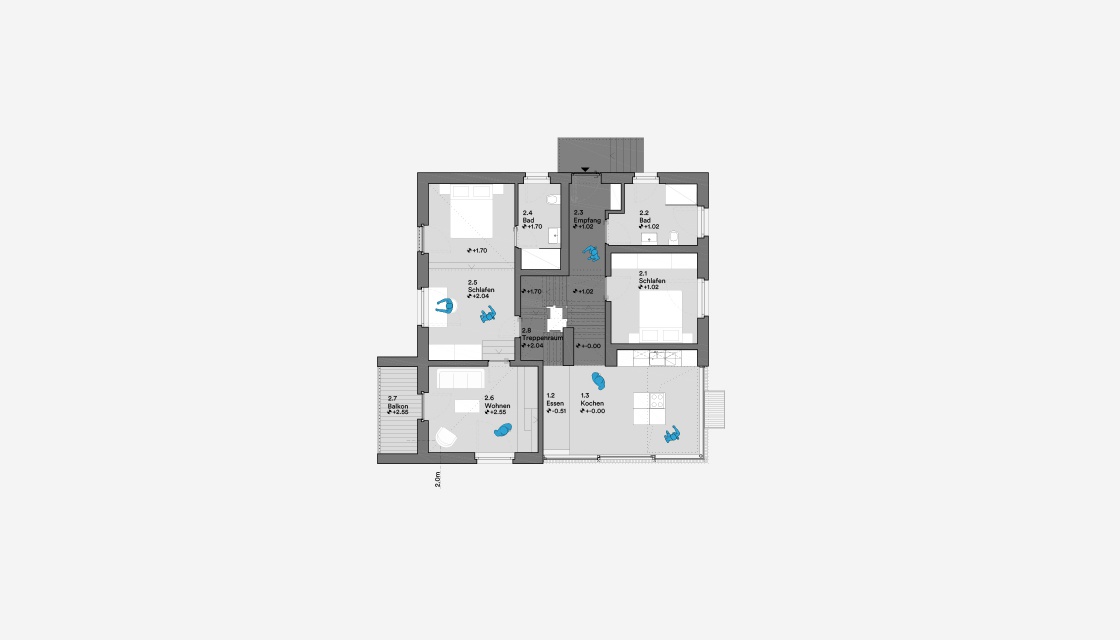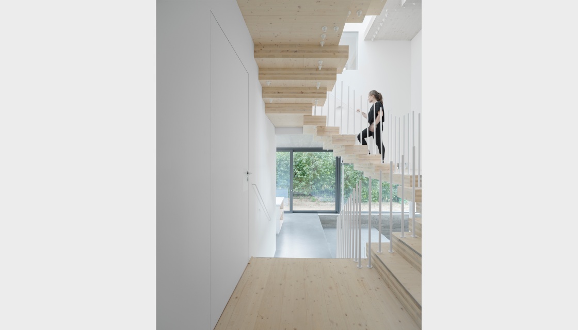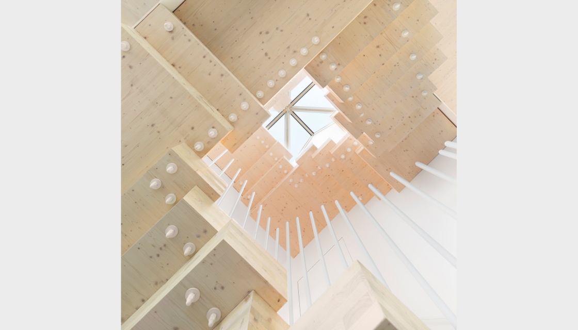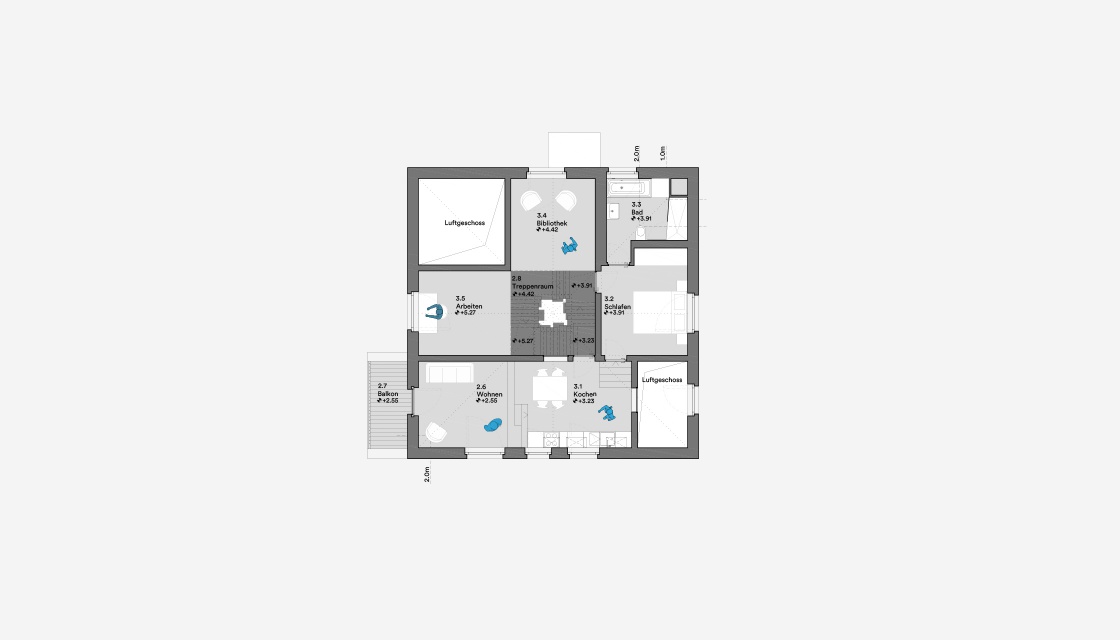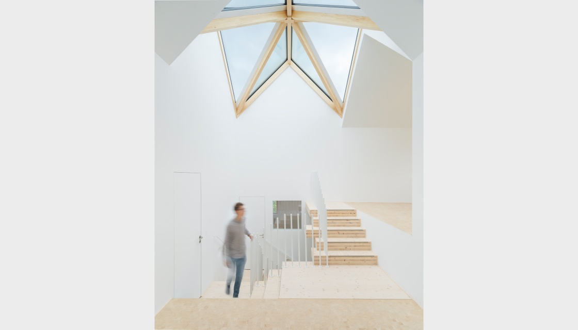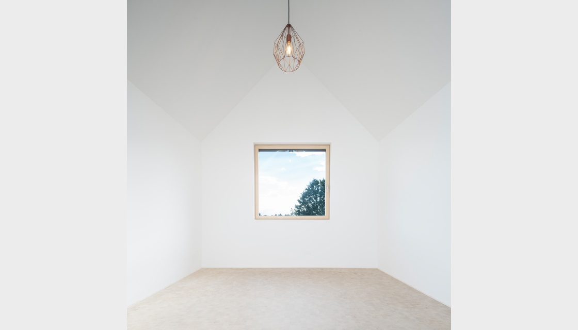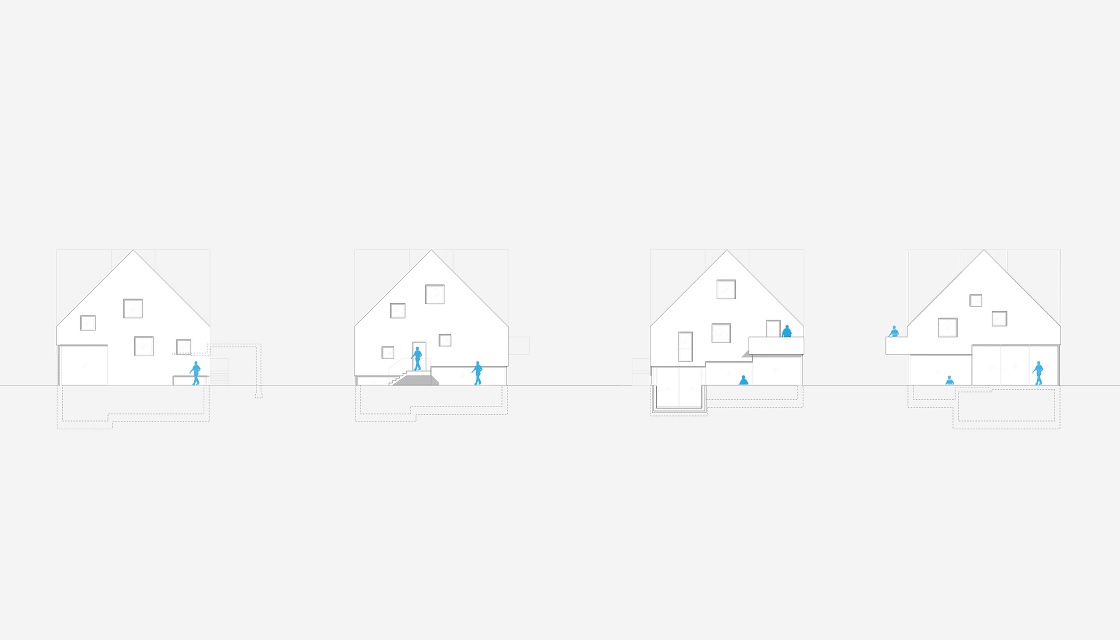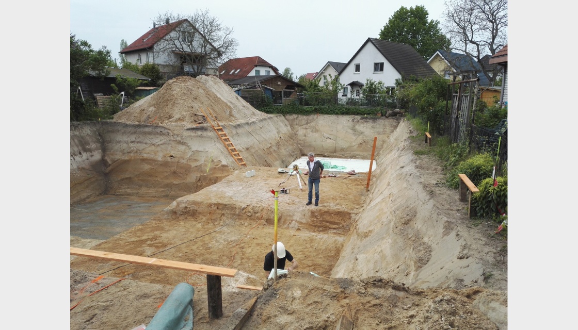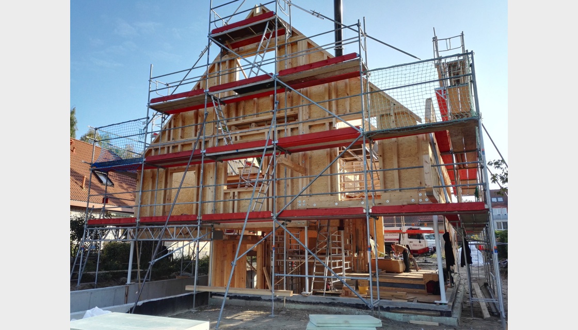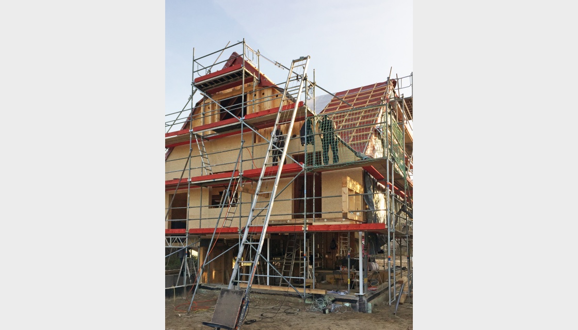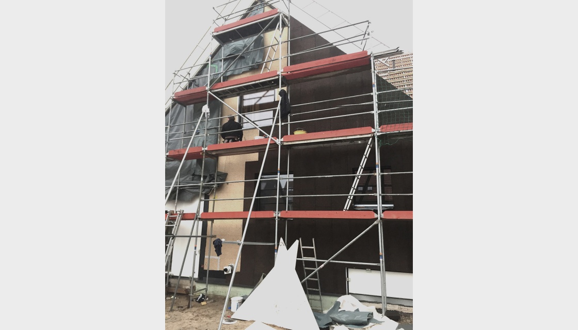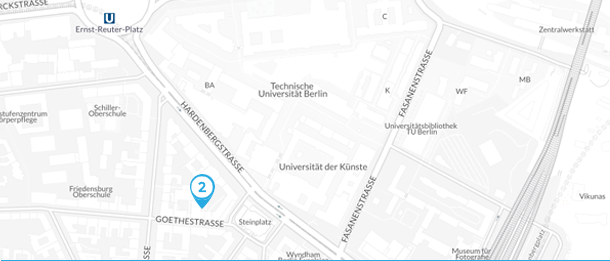042_Cork Screw House
Concept & Idea
The family home in a different way. Exciting spacial arrangements are created by splitting split levels in this single-family house. A central atrium like staircase accesses all levels and guides daylight deep into the building volume. This way, every room gets a direct connection to the outside. Vistas between spaces are created and make the living on several levels lively.
A half sunken living and dining space is framed by rammed earth walls. Large glazed wall above allow for daylight and vistas. An outdoor pool is directly connected to the sunken bedroom, in addition with an open bathroom and walk-in closet the perfect relaxation oasis of a special kind. Swimming outdoors without being seen by the neighbours.
The upper levels are partly connected to form a small studio apartment. The living area on the ground floor and basement is spacialy connected through the open staircase with the fireplace, library and working areas on upper levels and allows for interesting visual interaction. The complete structure will be erected in timber and clad with a cork façade. The façade cladding is insulation and visual surface at once, which enables outstanding insulation values. With an inovative heat layer system and roof integrated solar panels the energy supply will be almost autonomous.
Sustainability:
Below the terrain level, the building stands on rammed concrete. From the edge of the site the complete construction is made of wood. Wood fiber and cellulose insulation complement the sustainable wall and facade structure. Room climate control is ensured by moisture-absorbing materials such as wood or gypsum fiber surfaces with diffusion-free coatings. This avoids a complex ventilation system and generates a pleasant room climate naturally.
Cork as facade material
The complete building is built in wood construction and covered with a cork facade. This is thermal insulation and visible surface at the same time, which results in excellent insulation values. The cork oak tree is pealed every 7 years without damaging the tree it self. The cork granulate used for the cork facade panels is a waste product of the bottle cork production. The facade panels are manufactured by adding heat and pressure, thus releasing the cork resin which clues the granulate together. No additives no adhesives, all natural and by it self weather and mold resistant.
Energy Supply
An almost self-sufficient heat energy supply through solar heating is supported by a German innovation price awarded heat distribution system that integrates release heat of a fire place, thermal mass active Floors, a gas reuse heating aggregate and roof-integrated photovoltaics.
Project Information
Status: Built
Client: Private
Year: 2016/ 2018
Size: 320m² GFA
Credits & Collaboration
Luca Di Carlo, Ana Domenti, Marc Dufour-Feronce, Andreas Reeg
Publications
2022
Manual of Biogenic House Sections 12/2022 "Manual of Biogenic House Sections"
2021
l'industria delle construzoni 03/2021 "Casa Cavatappi"
Detail Schüco 01/2021 "In Kork gehüllt"
Calwey 01/2021 "100 Traumhäuser"
2020
tipBerlin 09/2020 "Perlen der Architektur"
Stuttgarter Zeitung 07/2020 "Außergewöhnliches Architektenhaus aus Kork"
Häuser 06/2020 "NATÜRLICHER SCHUTZ"
Architektur Berlin _ Building Berlin 04/2020 "Korkenzieherhaus I Corkscrew hause"
Deutsche Bauzeitschrift 04/2020 "Korkmantel für ein Wohnhaus"
Berliner Morgenpost 03/2020 "Hausgemacht"
2019
100 Houses 12/2019 "Corkcrew House"
Streifzug 11/2019 "Nachhaltig bauen im Luxuswohnbau"
Architektenfüherer Deutschland 11/2019 "Korkenzieher Haus"
deutsche bauzeitung 11/2019 "Korkanzung"
traumhaus 07/2019 "Fernsicht Deutchland"
Inspiration design! 06/2019 "Nachhalting und gesund wohnen"
Stylepark 05/2019 "Between the gables"
New York Times 04/2019 "Durable adabtable cork"
Baunetz WISSEN 03/2019 "Oben Kork, unten Stampfbeton"
DEZEEN 02/2019 "Rundzwei Architekten wraps Berlin house in cork"
Baunetz WISSEN 02/2019 "Viergiebelhaus in Berlin"
AIT 02/2019 "Wohnhaus in Berlin von rundzwei Architekten"
AREA Italien 01/2019 "Casa in sughero"
bba bauen / beraten / architektur 01/2019 "Zwischen Stampfbeton und Kork"
Toronto Star Kanada 01/2019 "Decorative timber staircase is at the centre of Corkscrew House"
2018
German architects 12/2018 "Korenzieherhaus"
Die Bauplaner DIB 12/2018 "Wohnraummaximierung zwischen Stampfbetonsockel und Korkdach"
CUBE Magazin 12/2018 "Leise bei Regen – Das Korkenzieherhaus ist nicht nur wegen seiner Fassade ein außergewöhnlicher Bau"
Hubert Holzbau Magazin 12/2018 "WO SICH NACHHALTIGKEIT UND DESIGN TREFFEN: DAS KORKENZIEHERHAUS"
Make City / DNWS Hub / Ausstellung im Tschechischen Zentrum Berlin 06/2018 "Korkenzieher Haus"
88 DESIGNBOX 11/2018 "Cork Screw House by rundzwei Architekten"
Archdaily 11/2018 "Cork Screw House / rundzwei Architekten"
Beton.org 10/2018 "Stampfbetonsockel und Korkdach / Ungewöhnliches Wohnhaus in Berlin"
Baunetz 09/2018 "Archäologie mit Stampfbeton / Einfamilienhaus in Berlin-Staaken von rundzwei Architekten"
FASSADE - Technik und Architektur - 09/2018 "Flexibel nutzbares Wohnhaus mit Korkplatten"
2017
Berlin Design Digest 2017 "Corkscrew House"
Awards
2020
DAM Preis 2020: nomination
GERMAN DESIGN AWARD 2020: excellent architecture - Gold
SURFACE DESIGN AWARDS 2020: finalist in categories interior and exterior surface - announcement of winners on the 13th of February 2020 London
2019
materialPREIS 2019, Material usage - 3rd prize
ICONIC AWARDS 2019: Innovative architecture - winner

